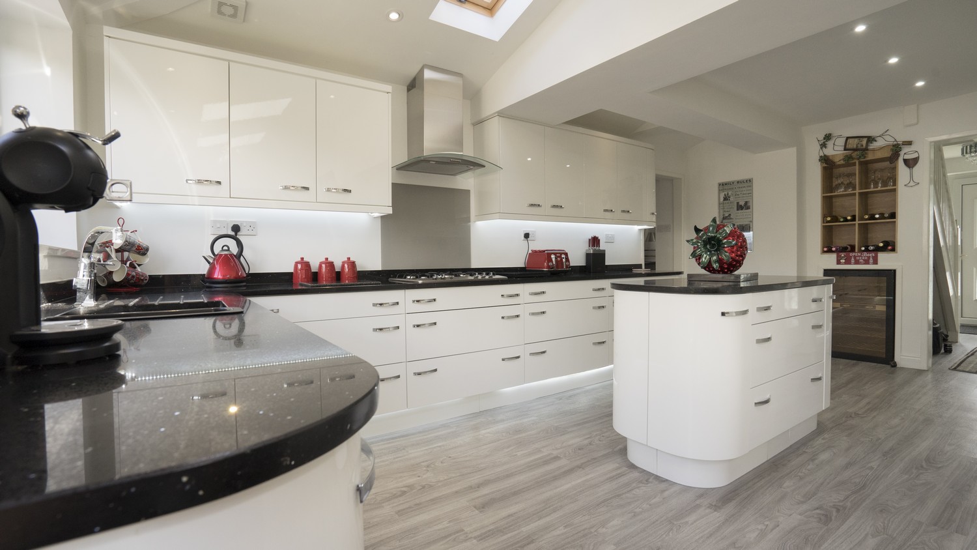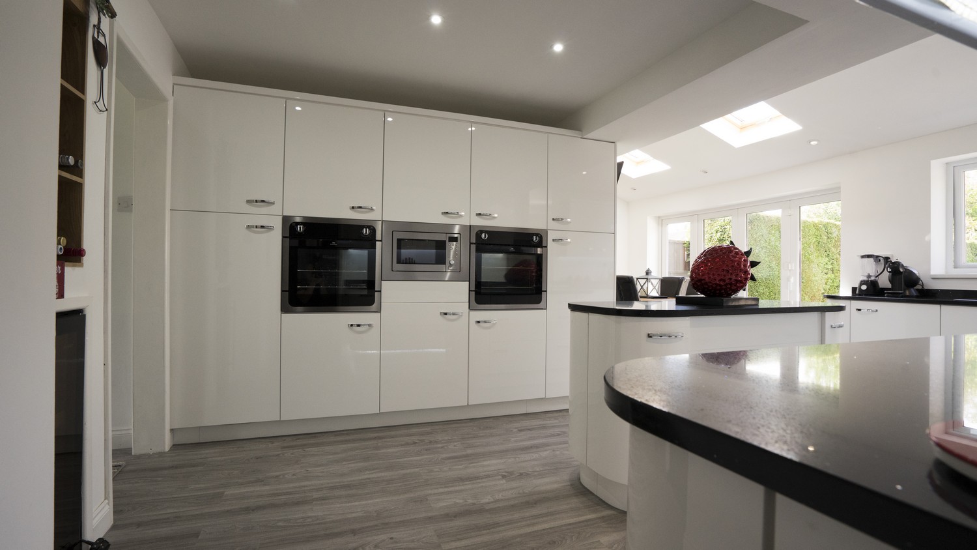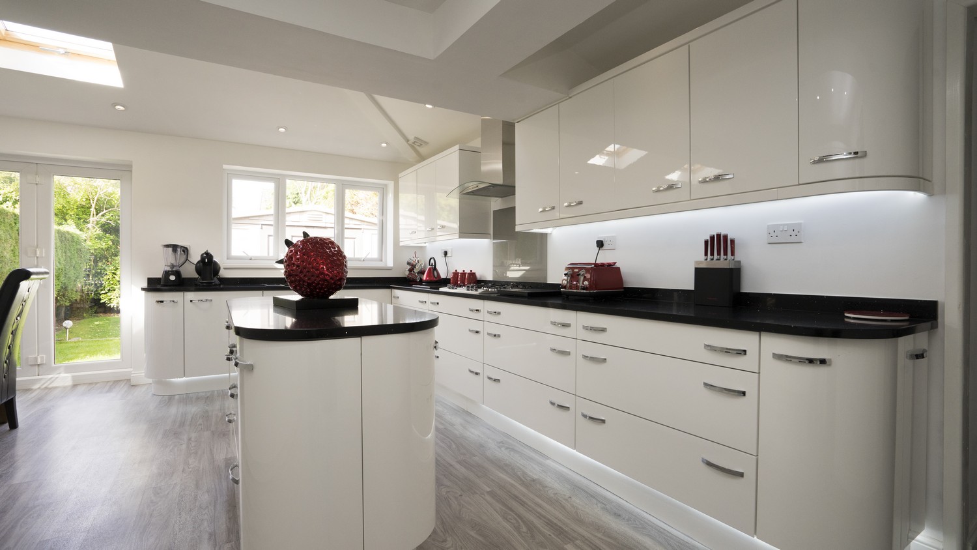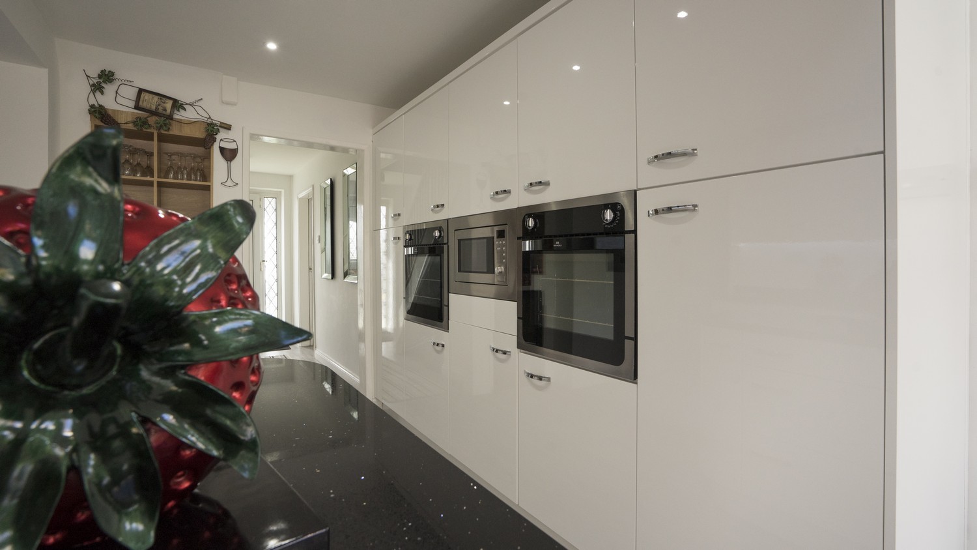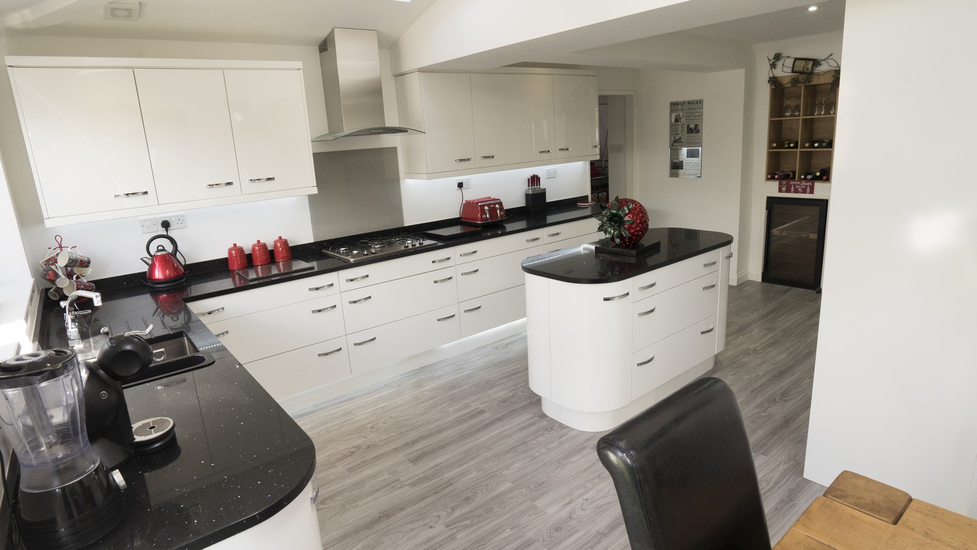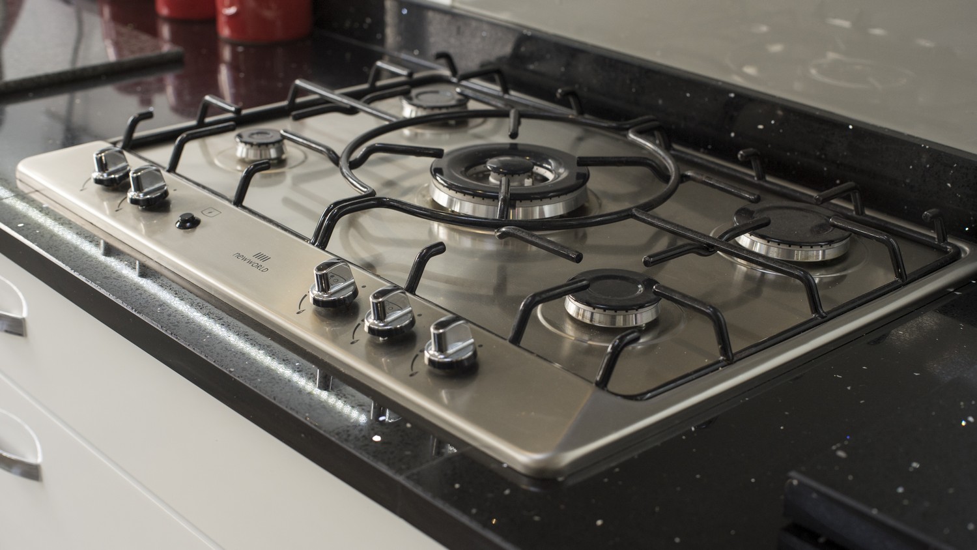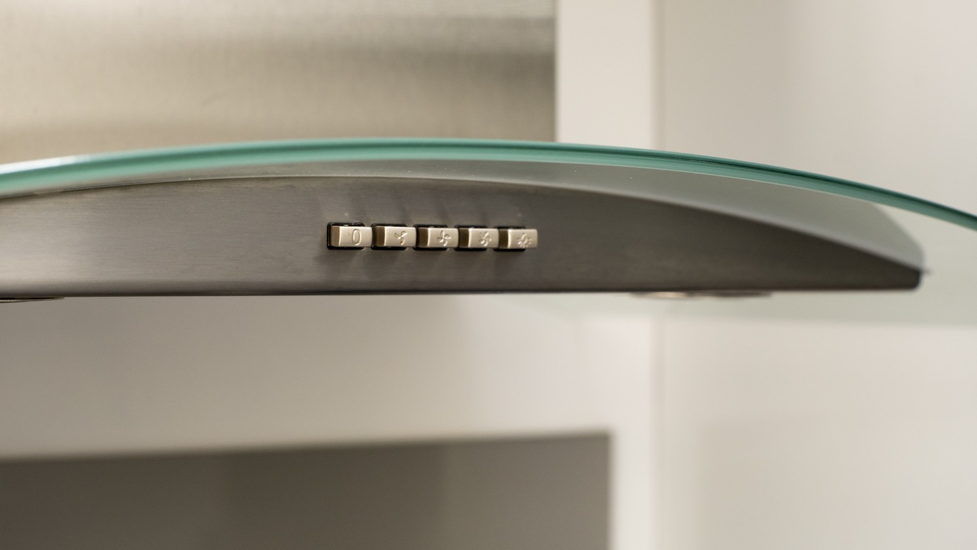
White Gloss Kitchen Liverpool
Our clients were extending the rear of their home to create an open plan kitchen/dining space as well as a new utility area. As part of this refurbishment project they were looking for a supply only kitchen that they could fit themselves into their new space. Our kitchen designers worked on the kitchen plan based on our clients design and we were able to supply a kitchen pre-assembled ready to be fitted straight into the new kitchen.
The kitchen features a gloss white painted slab door with chrome handles and granite work surfaces. One of the unique features of this kitchen is the curved cupboards with matching curved doors and pelmets. At the centre of the kitchen is a feature island containing a set of triple drawers and rounded outer cupboards. At the entrance of the kitchen is a feature wall of floor to ceiling height cupboards with integrated appliances.
The integrated appliances include dual ovens, microwave, fridge/freezer and wine cooler. This kitchen offers everything that you could want including both a wide range of cupboards and drawers for all storage needs, all necessary appliances and more, low maintenance worktops and doors and feature lighting perfect for day to day life as well as family gatherings and entertaining.
Book Appointment
If you would like to book a free, no obligation consultation and 3D design service, please complete the form below and a member of our sales team will contact you shortly.

