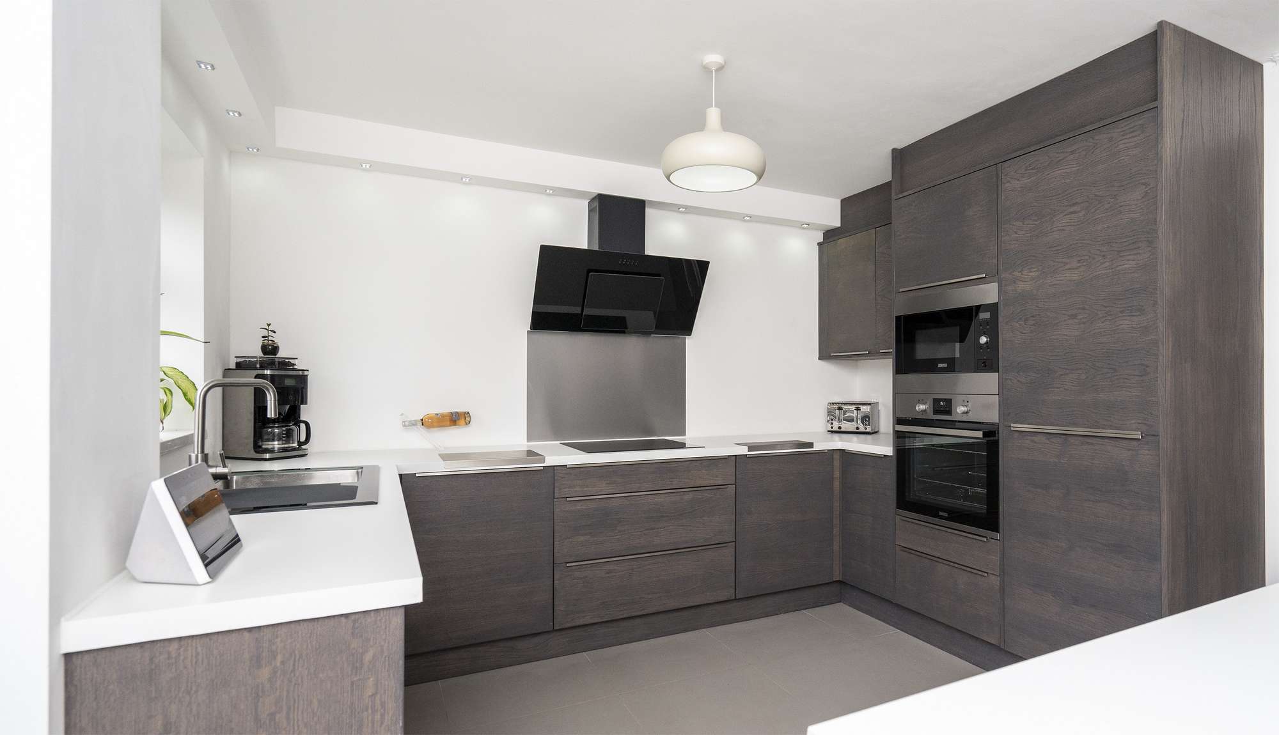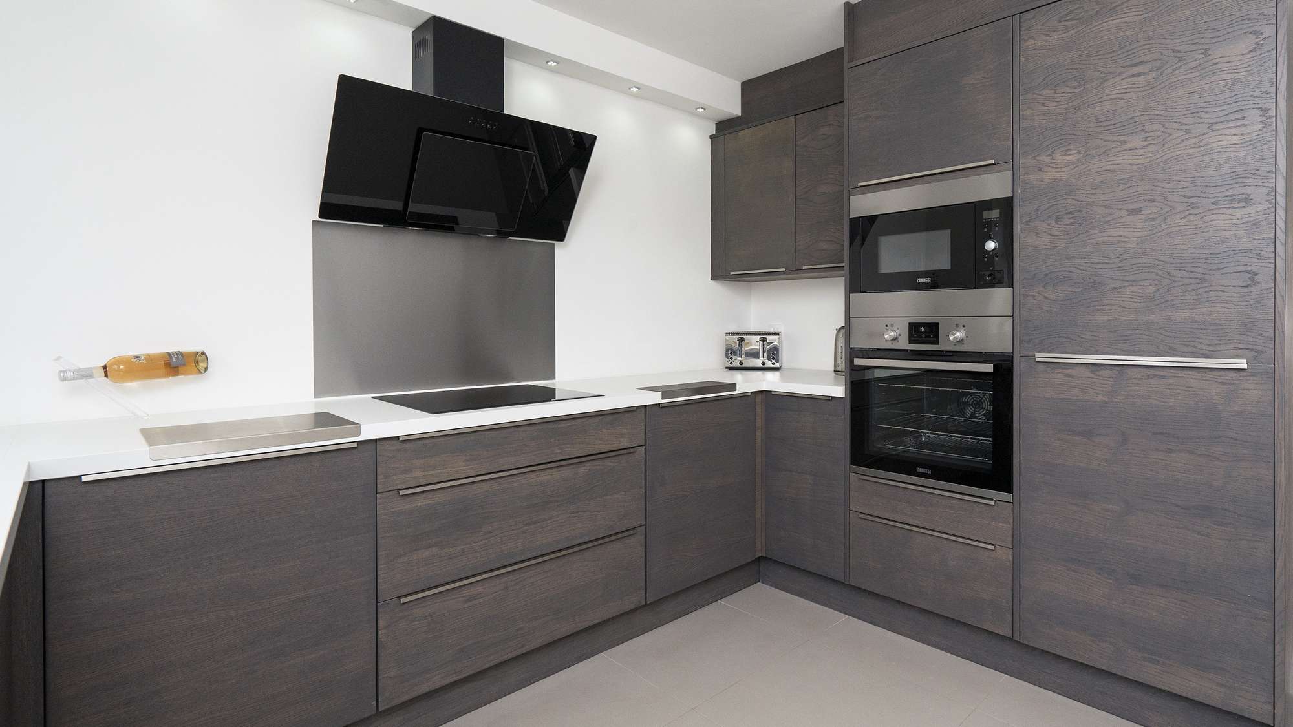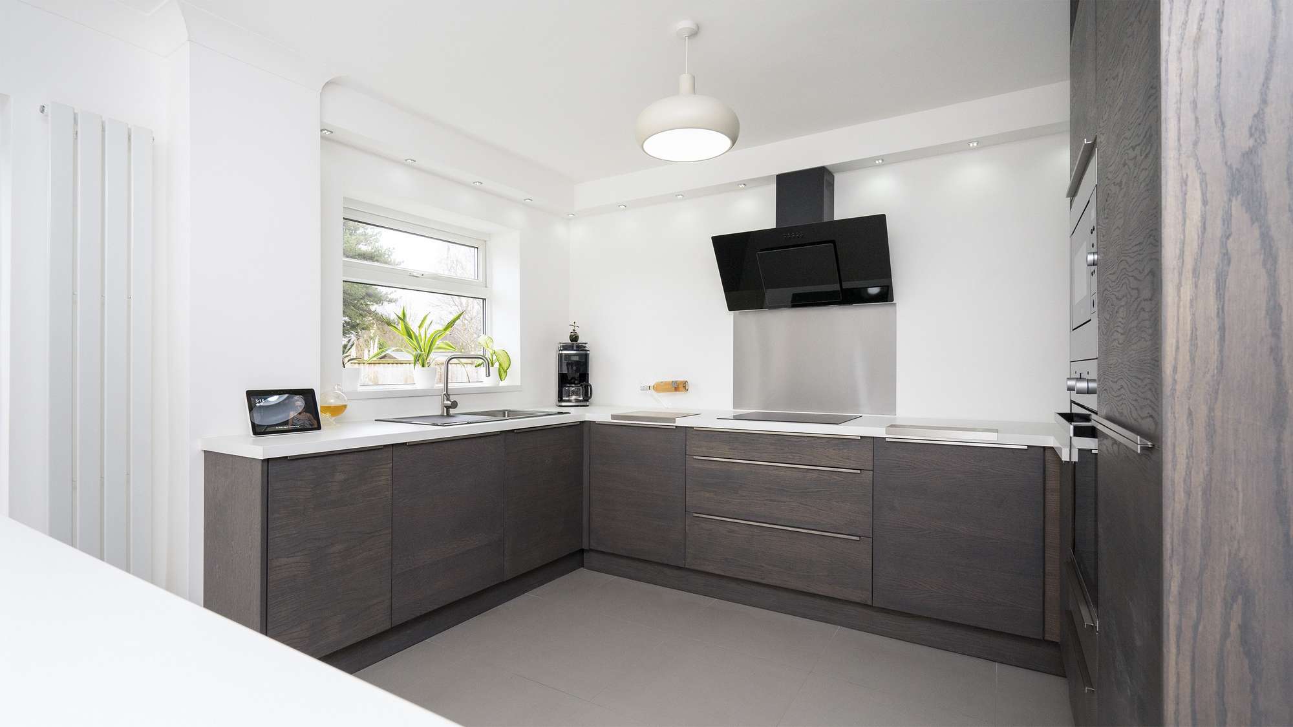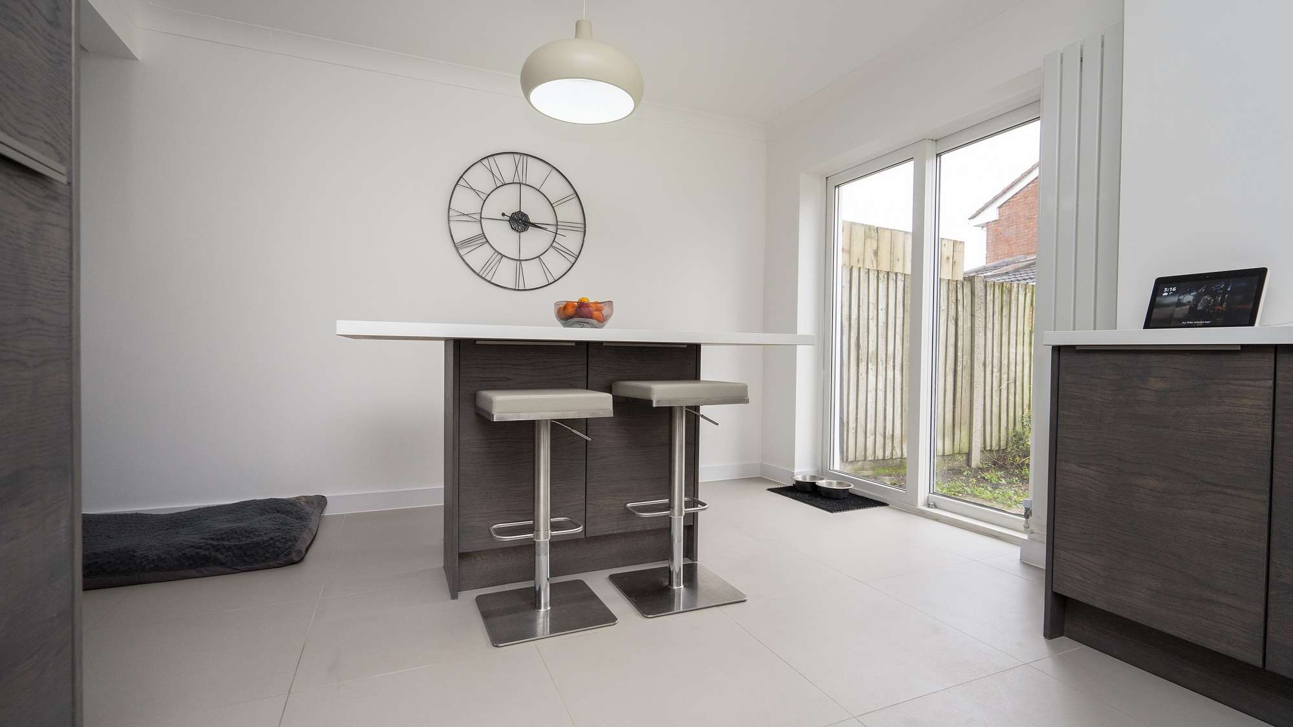
Modern Kitchen Liverpool
Living a busy family life means that for some of us the kitchen needs to be low maintenance, extremely functional and have lots of storage. This modern kitchen does all that whilst looking great too.
The original downstairs of this home has been opened up to create a much larger open space. This has enabled us to install a C shape kitchen which feels part of the whole room. The C-Shape kitchen is always a great option as it enables us to install the sink, cooker and fridge in a triangle configuration known as the “Kitchen Work Triangle” which is the perfect solution for those who lead busy lives.
To give this kitchen a modern look we have kept to a simple material palette and used a slab door. The slab doors are a walnut effect laminate with all end panels and plinths manufactured from the same material creating a consistent look throughout. The square edge white worktops are a great contrast to the walnut boards and give a much more expensive look than the traditional curved edge. Stainless steel handles look sleek and blend in well with the other stainless steel items throughout the kitchen.
To the side of the kitchen a kitchen island has been installed with some storage and a large overhand serving as the family dining table. The sink, hob and extractor have all been finished in black glass which helps to keep the modern look and works really well together as well as being easy to keep clean.
A bulkhead has been added around the top perimeter of the kitchen to hide the extractor fan pipes and has been fitted with mood lighting which makes a feature out of this bulkhead.
As always we can design a kitchen to any taste or specification, if you are considering a new kitchen feel free to contact us below to book an appointment with one of our sales team.
Book Appointment
If you would like to book a free, no obligation consultation and 3D design service, please complete the form below and a member of our sales team will contact you shortly.












