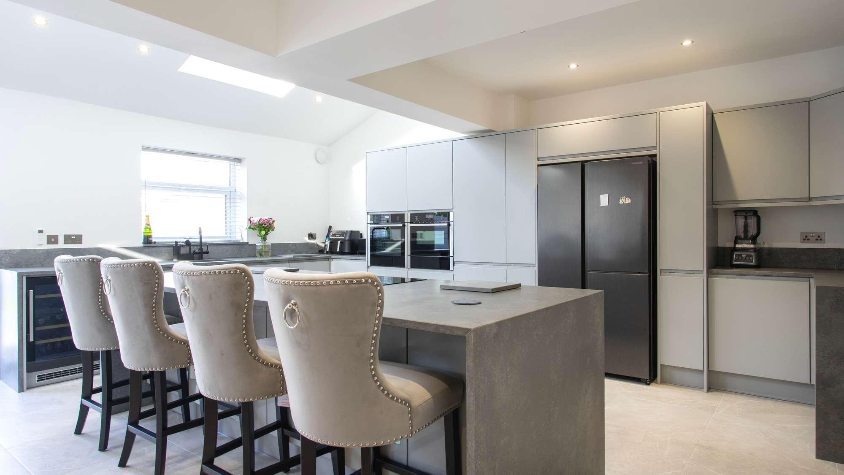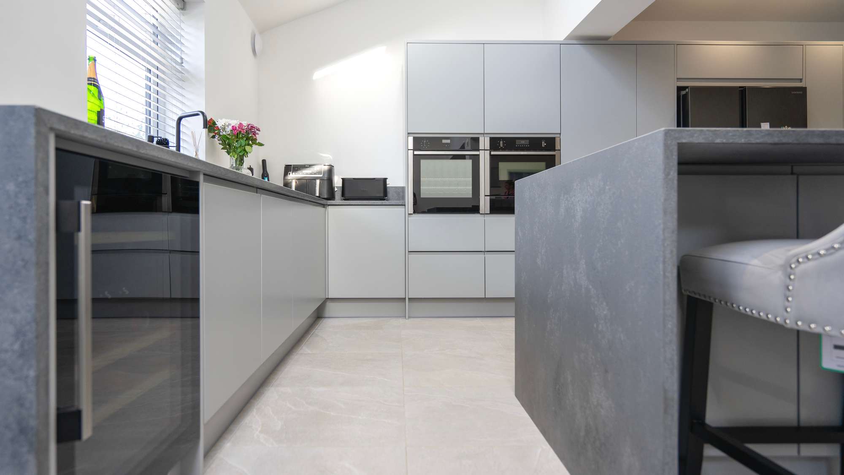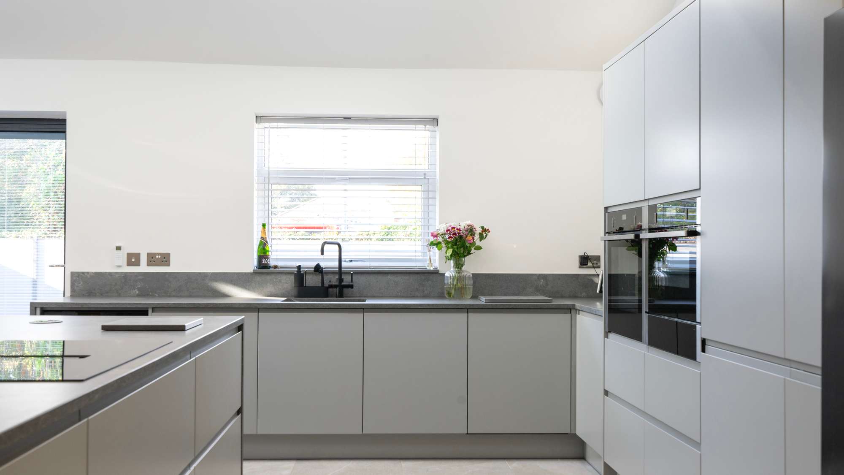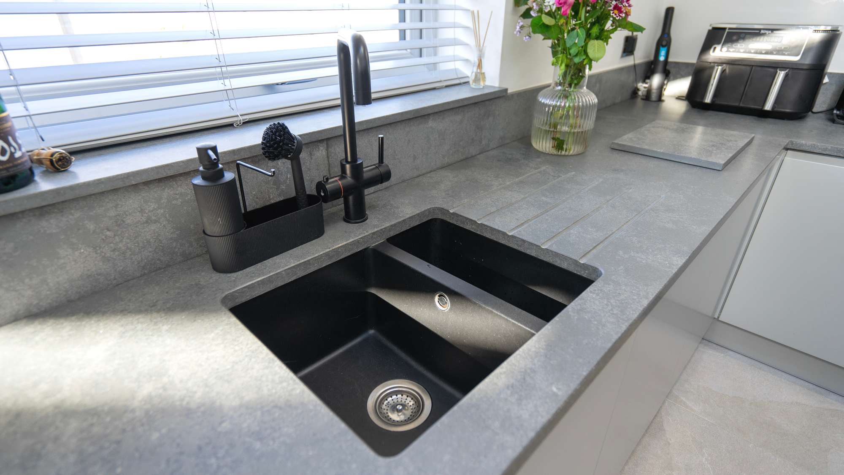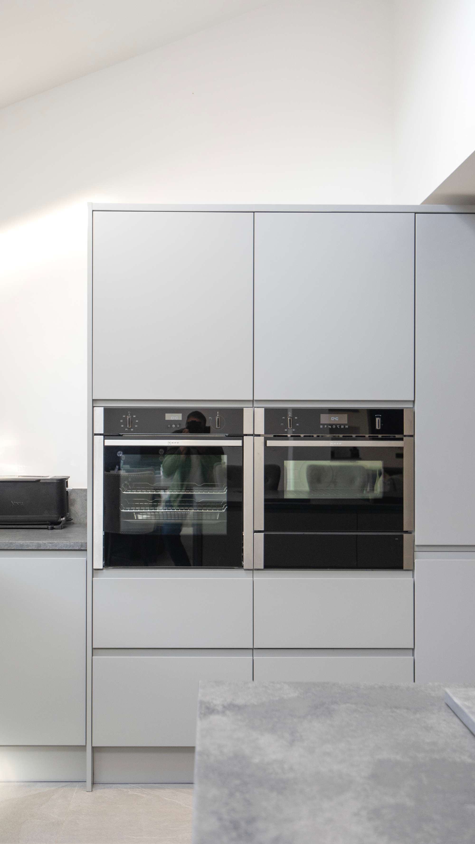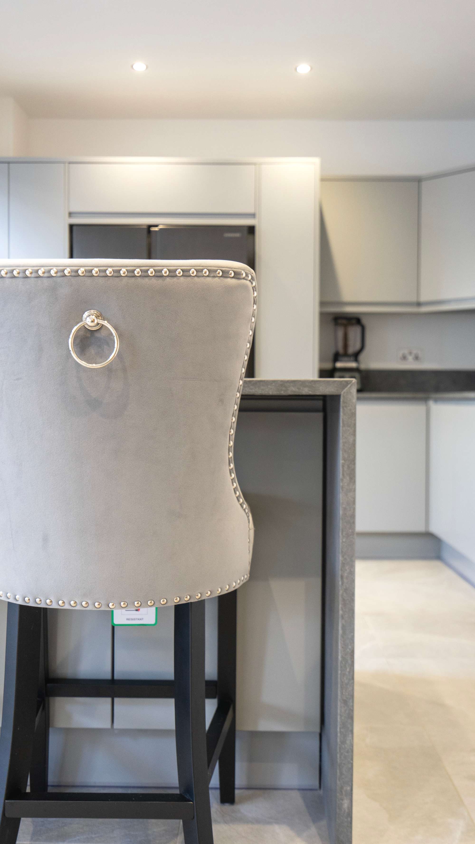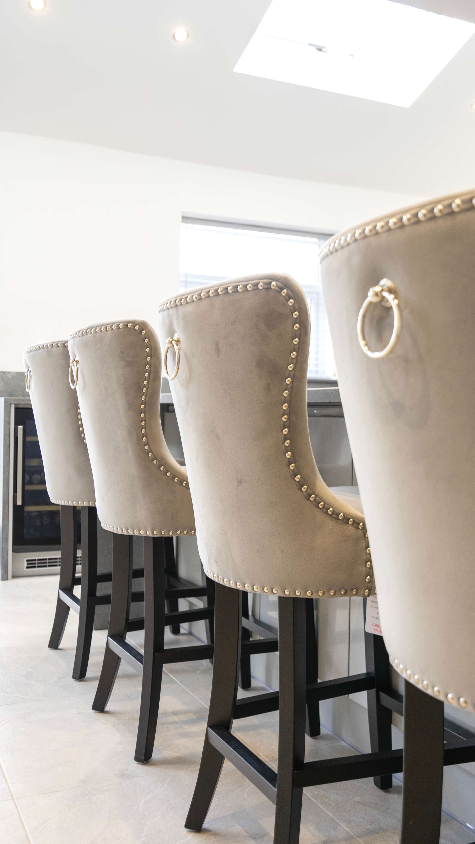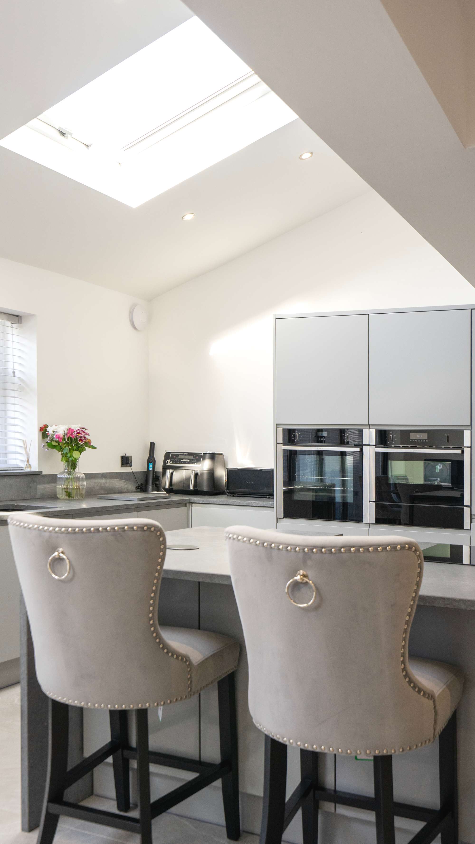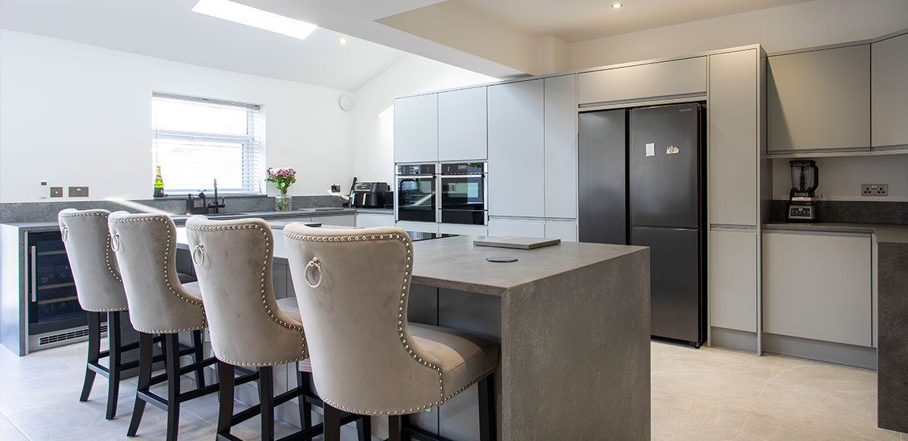
Matt Grey Kitchen Allerton
As part of a large full-house redevelopment, we designed and supplied a spacious kitchen as part of an open-plan living area. At the center of the kitchen is a large island with mitred quartz worktops, extending across and down the entire island. Within the island, we integrated wireless charging docks, a large ceramic hob, and an extractor. With a generous overhang, there is ample dining space with room for four large chairs. The island also includes a variety of cabinets, providing plenty of storage space.
Along the back wall, we installed a range of full-height cabinetry, including housing for an American fridge-freezer, dual ovens, and additional storage options. All doors, end panels, and plinths have been color-matched for a seamless finish. We’ve slightly stepped out the full-height units to create separation from the smaller units on either side, which enhances the design and works well if space allows.
On either side of the full-height cabinets, we installed a run of standard base cabinets to provide more worktop space, ideal for preparing food and drinks. Under the window, there’s a black composite undermount sink paired with a matching black tap.
The backsplashes, worktops, and kitchen dining table are all crafted from the same quartz stone, creating a cohesive look throughout the room. Neff appliances are installed throughout, including dual ovens, a drinks fridge, a large hob, and a Samsung fridge-freezer.
The finished result a kitchen that fits the needs of the family perfectly and matches there own interior design style. With an abundance of storage, hard wearing finishes, modern appliances and modern fittings such as the wireless charging stations, the end result is perfect for the home owners and has given them an open plan kitchen/living area to make memories in for many years to come.
Book Appointment
If you would like to book a free, no obligation consultation and 3D design service, please complete the form below and a member of our sales team will contact you shortly.
