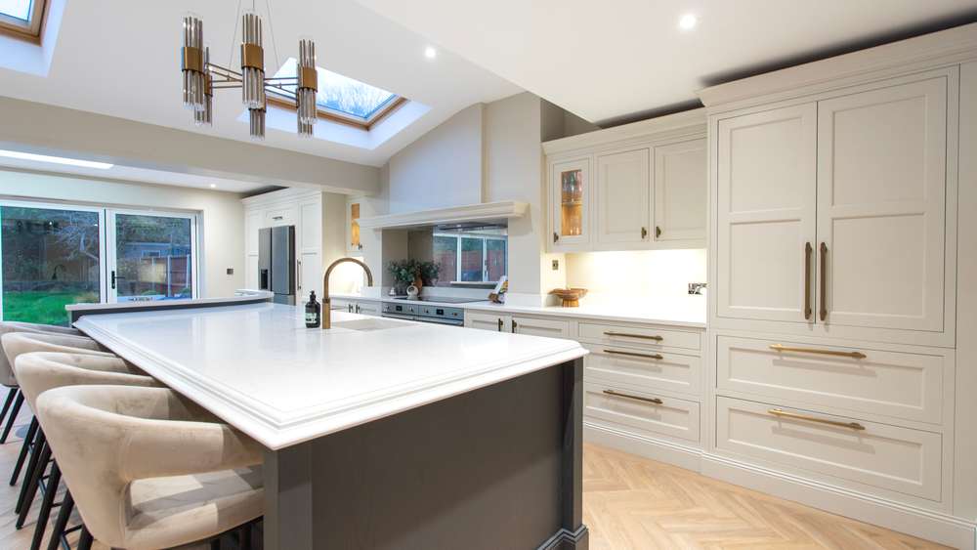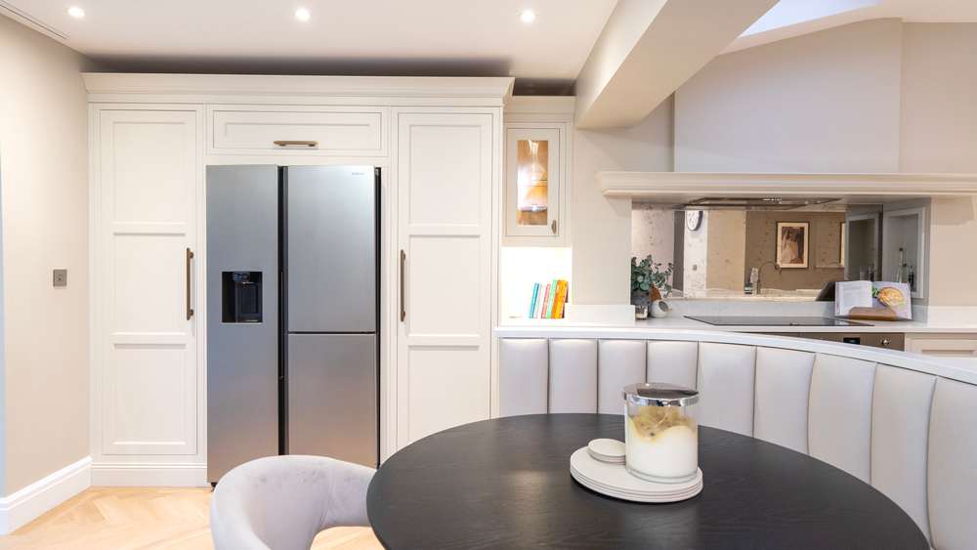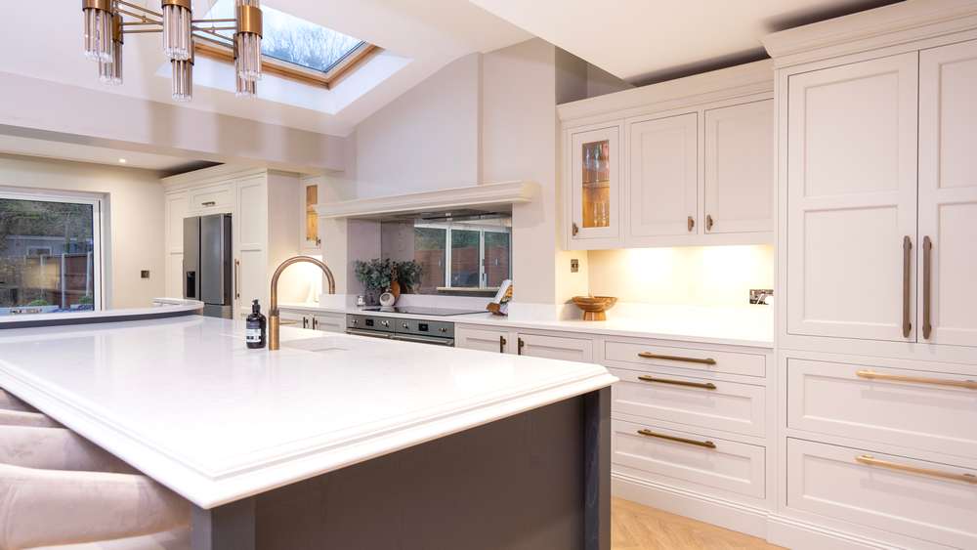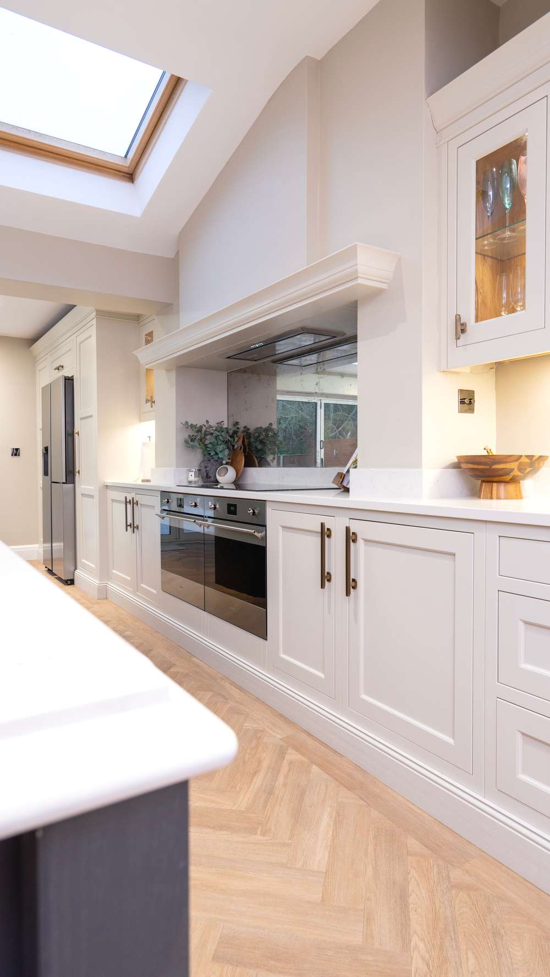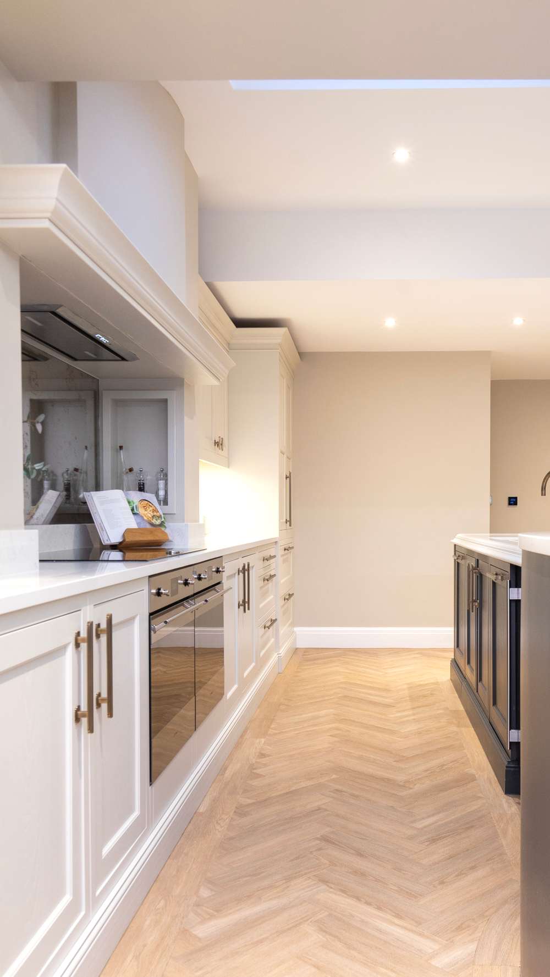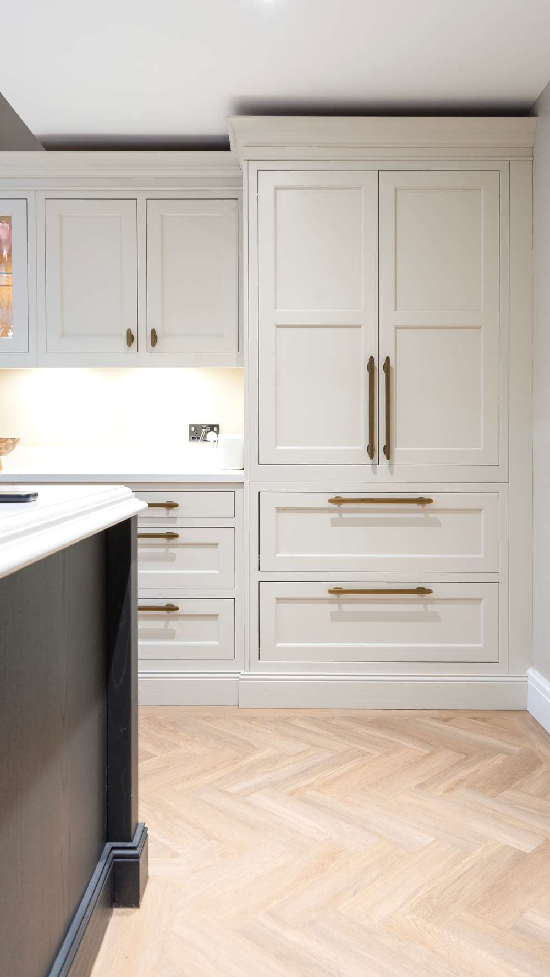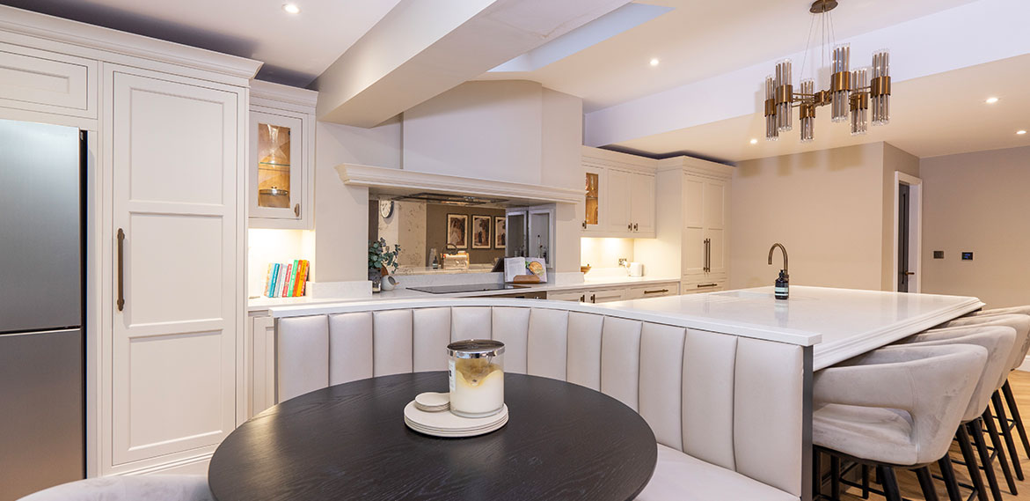
In-frame kitchen with dining booth Liverpool
We worked with the homeowners of this fantastic family home to design and install a stunning timber in-frame painted kitchen with marble worktops. The home-owners wanted a contemporary kitchen that takes inspiration from traditional handmade kitchens however with influence of modern design trend and appliances.
At the heart of the space features a large island with graphite cupboards and wood panelling. The worktop on the island has been doubled up around the edges to create a unique detailed edge adding that extra touch of elegance to the space. At the end of the island we have built and installed a bespoke seating booth with round dining table.
Along the back wall of the kitchen we have fitted a range of cabinets finished in the colour shell. To either end we have installed floor to ceiling cupboard creating both a pantry and an area to install an American style fridge freezer. In the centre of the main wall we have installed a false chimney breast which helps to add character to the finished space. Throughout the kitchen we have fitted bronze art-deco inspired handles which compliment other bronze details throughout the home.
To give the look of a range we have installed dual ovens and a large ceramic hob, the benefit of this is that the appliances are lower maintenance whilst still tying in with the design scheme of the room. For the cooking area we have installed recessed nooks for spices and herbs as well as a beautiful antique mirrored splashback.
Details such as the skirting boards, decorative plinth, lighting and mantel all add to the overall feel of the space that is luxurious and warm year round. The finished result is a fantastic family kitchen the forms part of a larger pen plan living space. Perfect for both entertaining and family life, this space really offers it all.
Book Appointment
If you would like to book a free, no obligation consultation and 3D design service, please complete the form below and a member of our sales team will contact you shortly.
