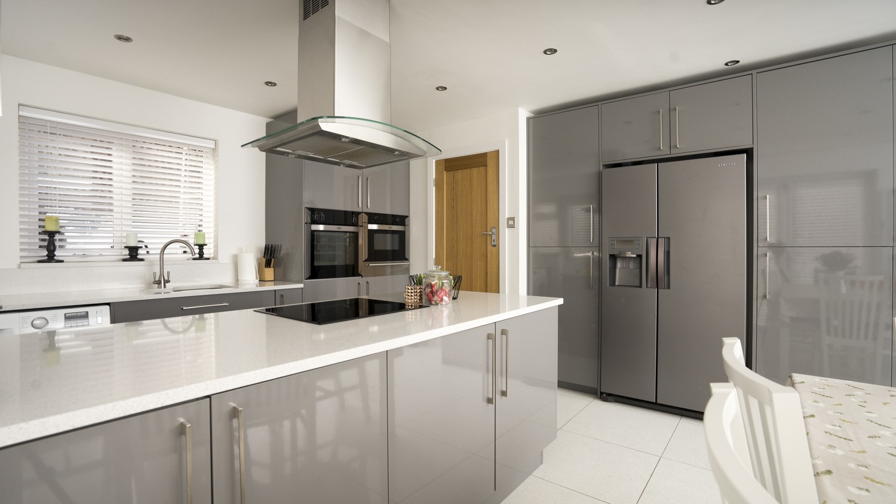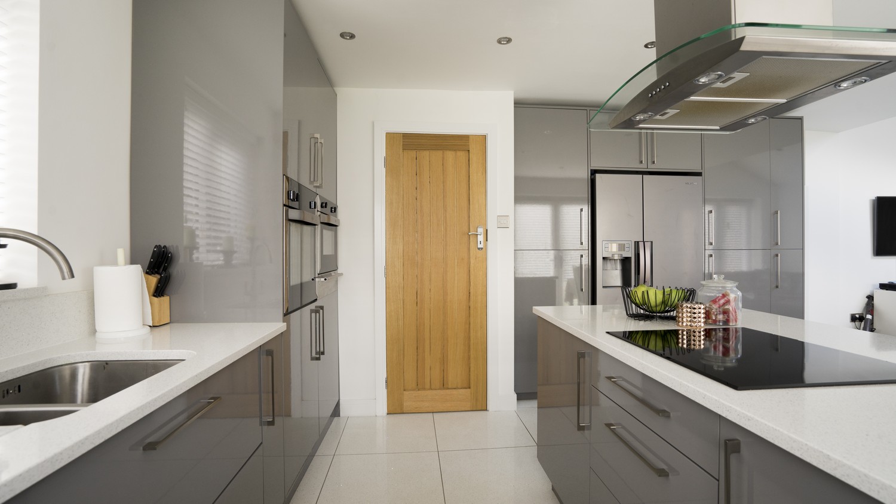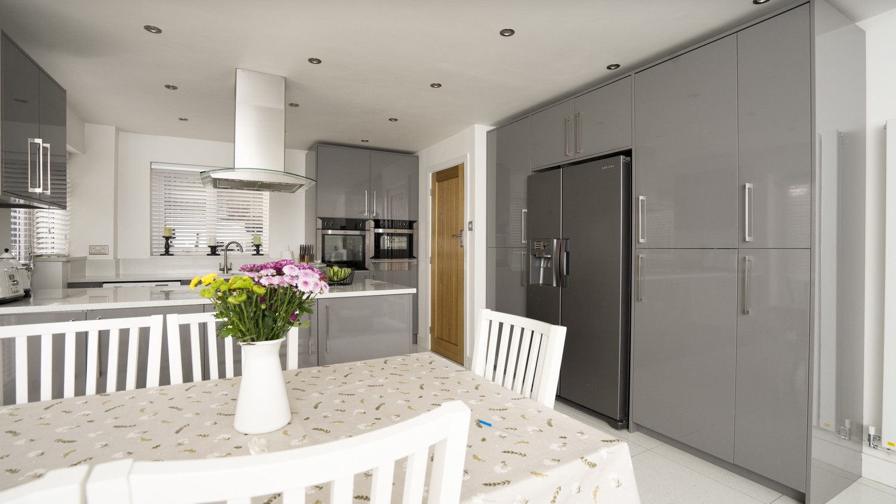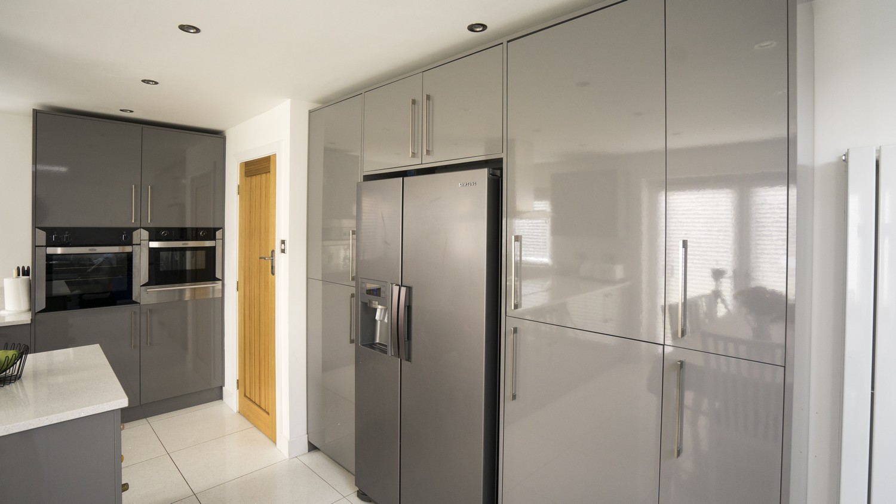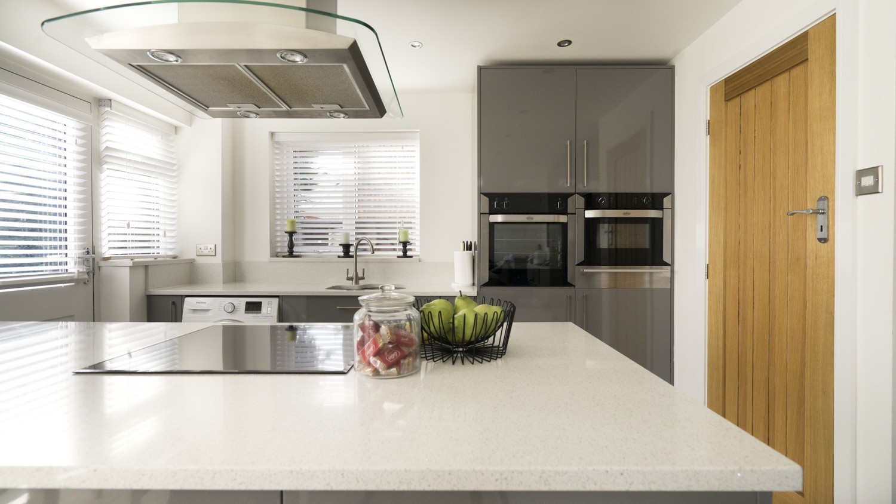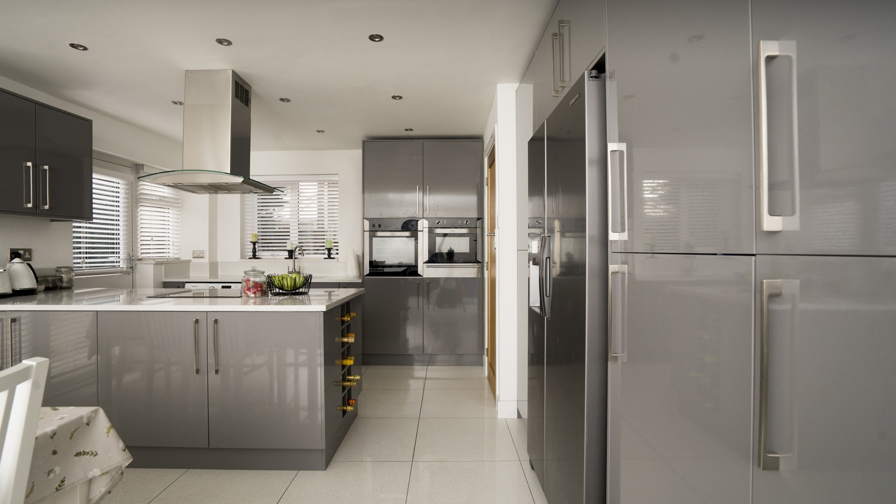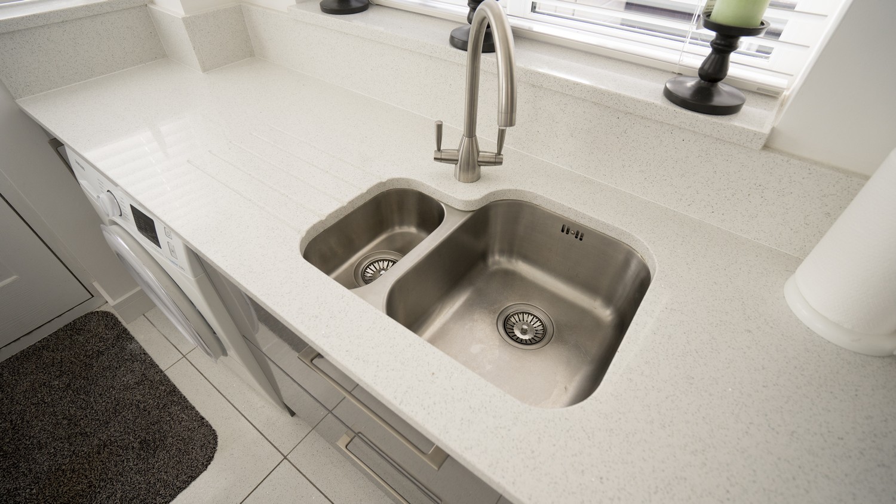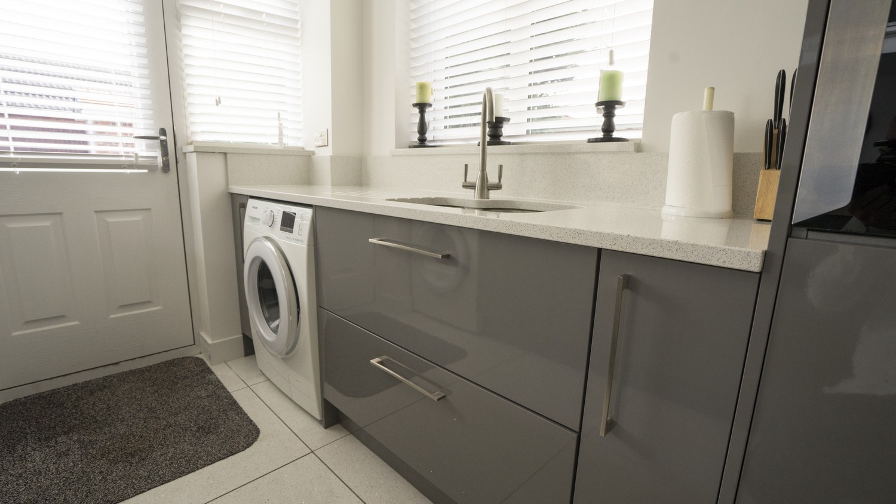
Grey Gloss Kitchen, Liverpool
Our clients extended their family home to create a large open family space at the rear of the home. One of the main features of their new space was to create a brand new kitchen suitable for family life with plenty of storage space. At the centre of the kitchen is a large island with cooking hob ideal for cooking while watching TV and integrating with the rest of the family.
The kitchen features grey gloss slab kitchen doors and end panels with stainless steel handles and matching kitchen tap. The worktops are made from Corian in an white colour with a sparkle effect finish giving a great contrast to the grey cupboard doors. We had matching splash-backs made from the same Corian material to match the worktops perfectly and removing the need for tiling.
A feature wall of floor to ceiling cupboards adds a real wow factor to the space as well as perfect housing for the american style fridge/freezer. Integrated oven and microwave allow for easy access to cooked foods. The floor to ceiling cupboards were made to a bespoke height for this project as our client wanted to maximise on the storage space leaving only a very small gap at the top of the cupboard, this is something that generally can't be achieved with off the shelf units.
At the centre of the kitchen we installed an extractor fan above the ceramic glass cooking hob to remove cooking smells from the room, an important feature for any kitchen particularly when being used as a dual space for cooking and living. As with the majority of our kitchens, we supplied this kitchen pre-fabricated requiring very little installation time when arriving on site, causing minimal disruption to our clients.
Book Appointment
If you would like to book a free, no obligation consultation and 3D design service, please complete the form below and a member of our sales team will contact you shortly.
