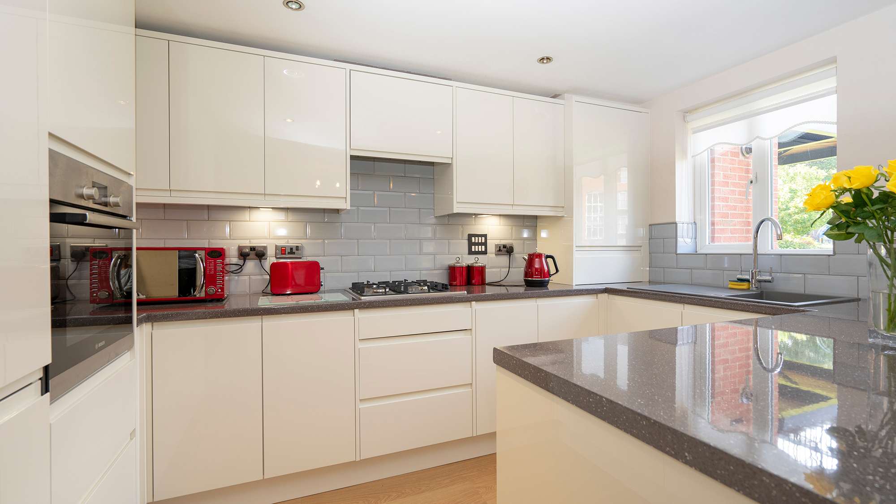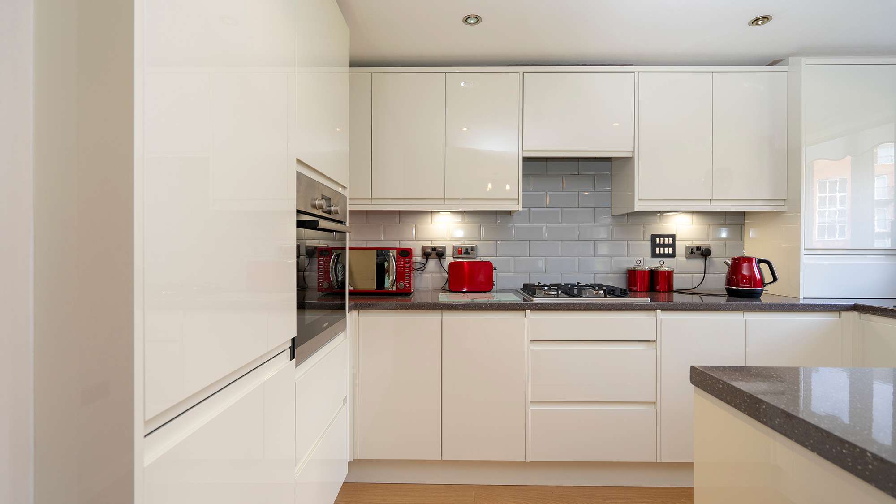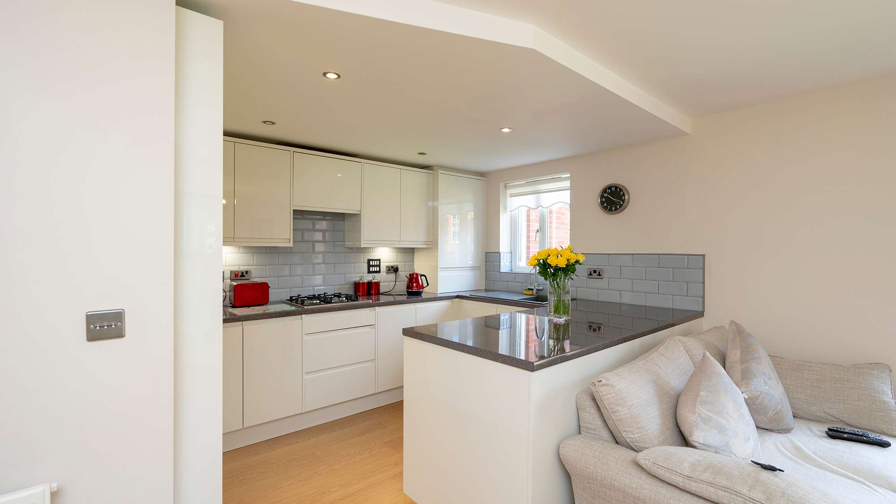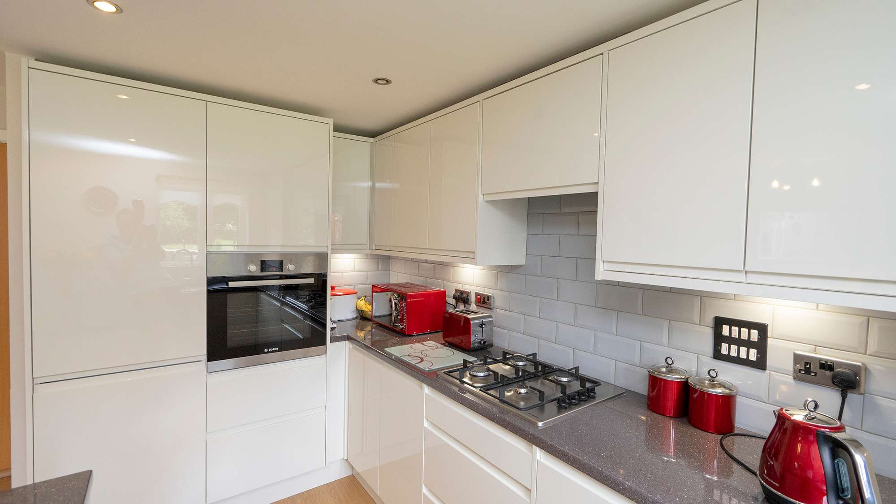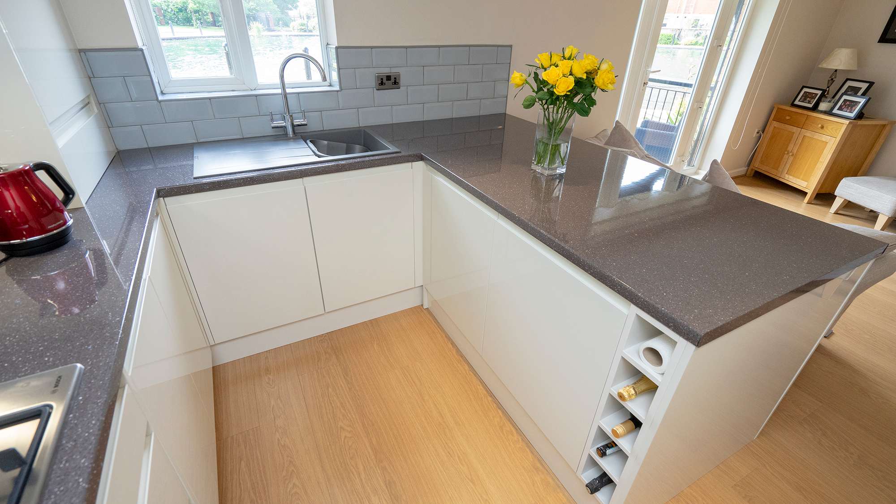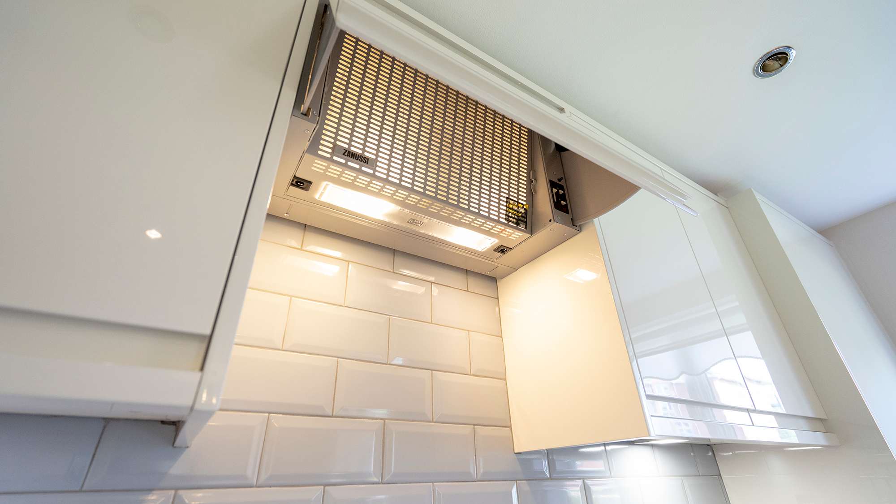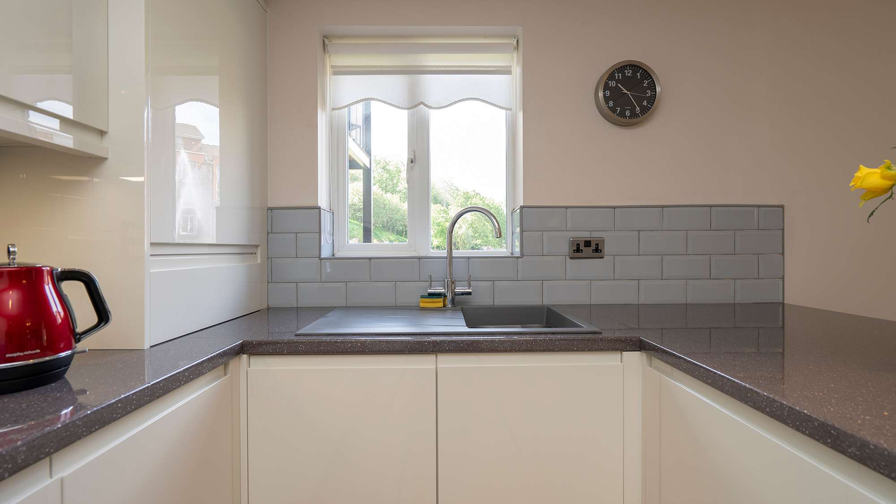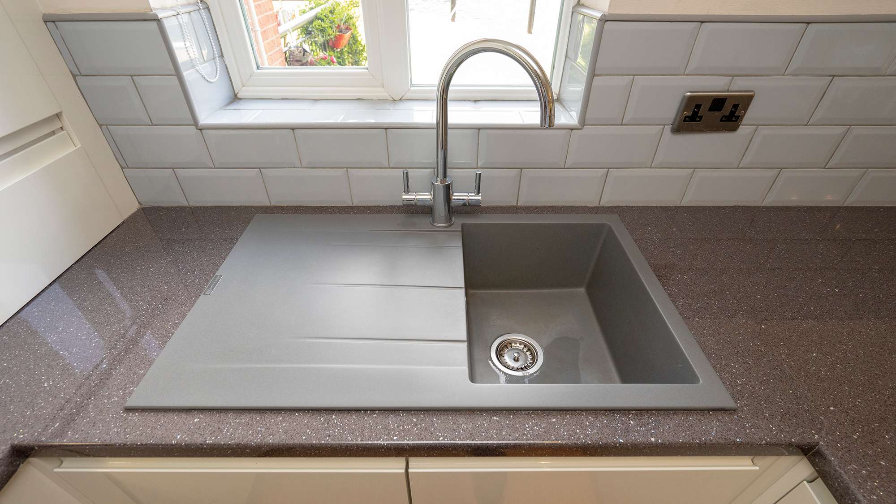
Cream Gloss Kitchen Liverpool
As part of a general scheme of modernisation to this apartment close to Liverpool city centre we supplied and fitted a Replacement gloss cream handle-less kitchen complete with all appliances and hardware.
Originally the kitchen was partially separated from the living room, after removing the original kitchen and adding a large central island the space has been opened up creating a much more open plan living area.
The gloss cream doors give a bright modern look to this kitchen with the grey worktops adding contrast. We have integrated all appliances such as the fridge and oven. We also housed the boiler in a bespoke large cupboard. This is a great option for smaller spaces as it makes the space feel much more open.
We have installed a large amount of storage into this kitchen with both standard lower and upper cupboards as well as full height cupboards. At the centre of the kitchen we have installed a large island which is a perfect partition to separate the two areas and creates the perfect place to put the couch.
We have also installed an integrated extractor fan and feature lighting underneath the top cupboards adding both style and function to this new space.
The finished result is a much more modern space, we have designed and fitted a kitchen which better utilised the space available giving maximum storage and work-surface area whilst creating a clear place for all key kitchen appliances making a great place to cook and entertain for many years to come.
Book Appointment
If you would like to book a free, no obligation consultation and 3D design service, please complete the form below and a member of our sales team will contact you shortly.
