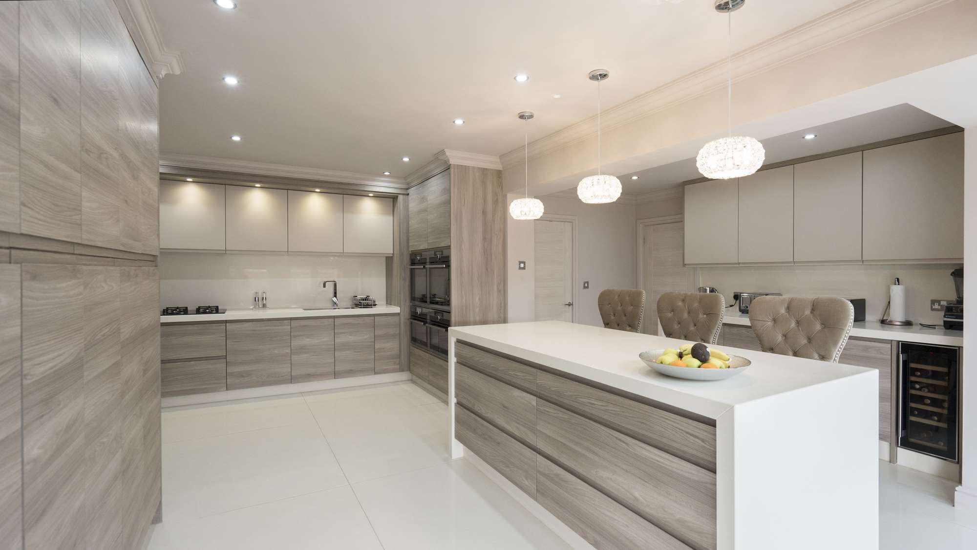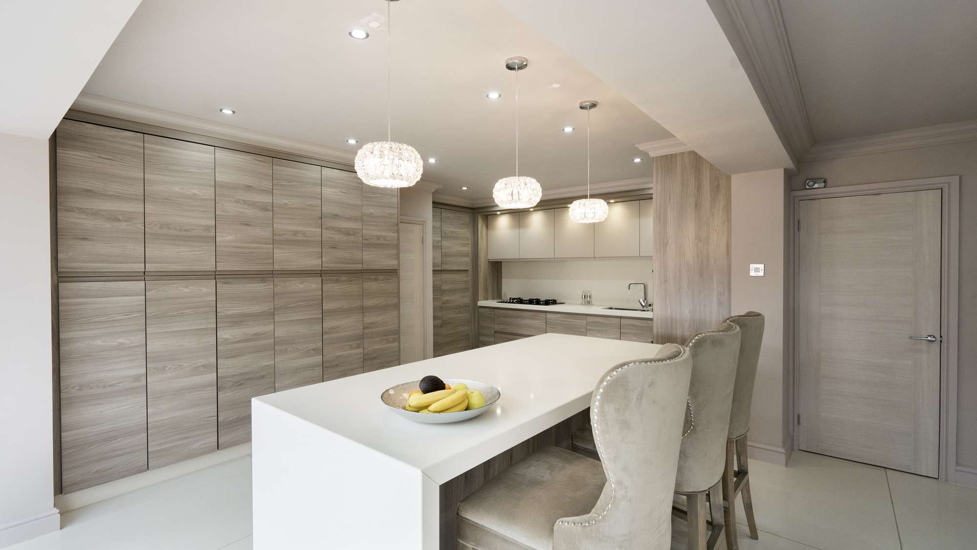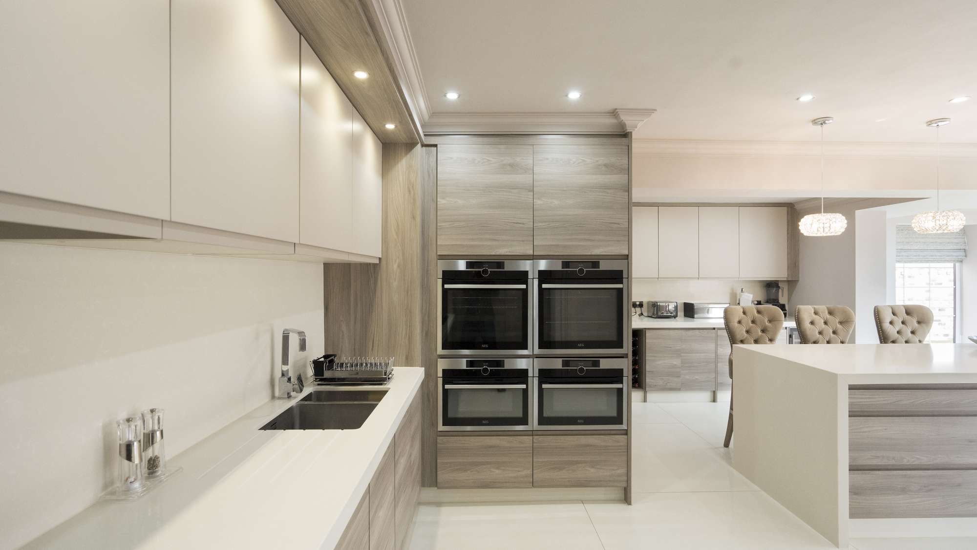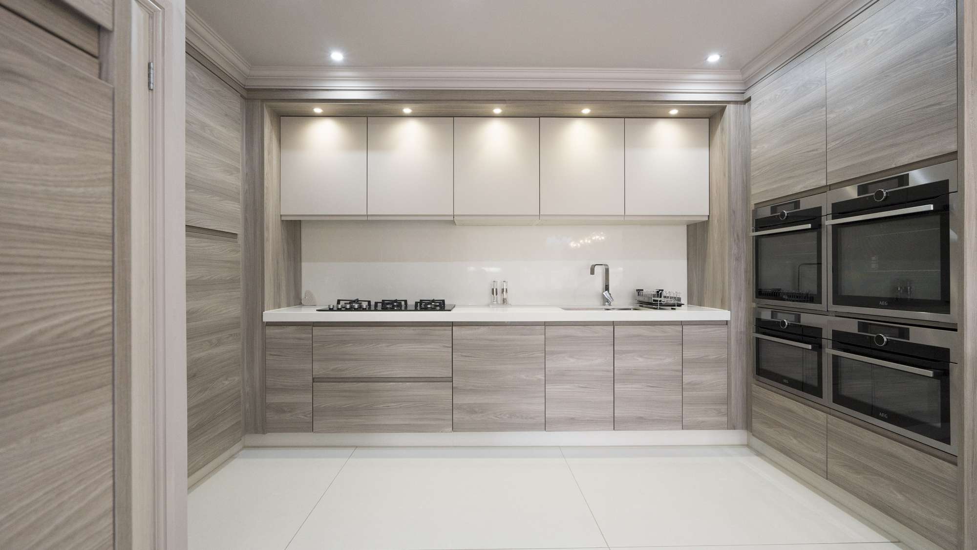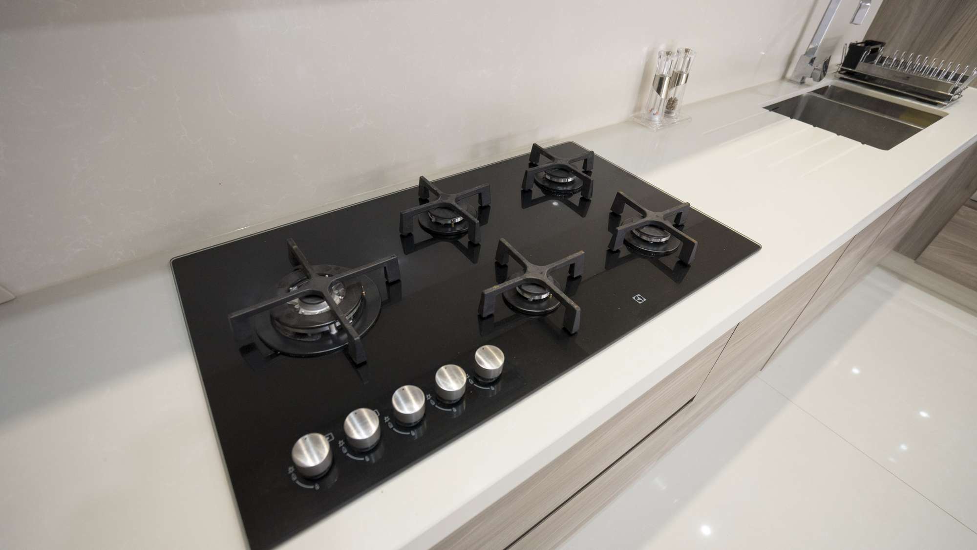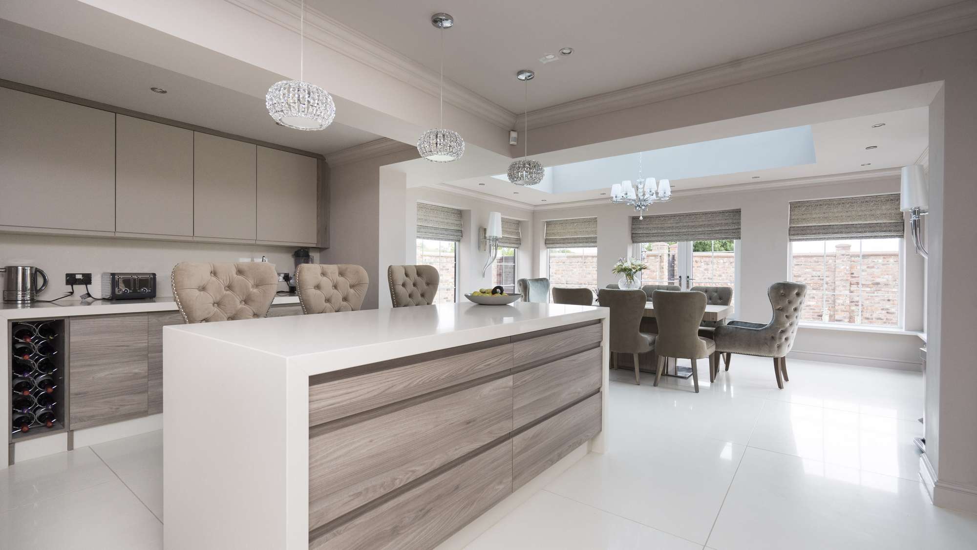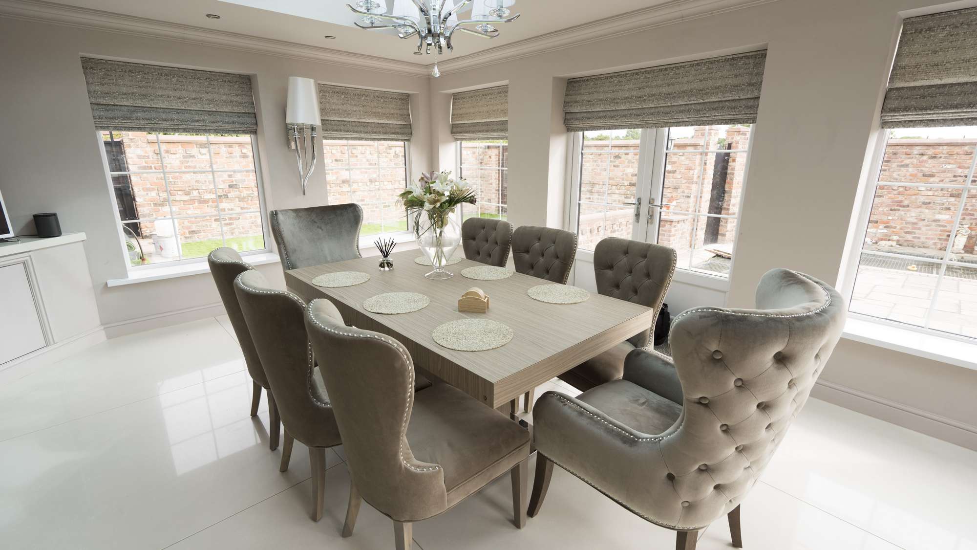
Walnut Handleless Kitchen Liverpool
WOW, this kitchen has it all and more lots of space for dining and entertaining as well as an abundance of storage, lots of appliances and a high end fit and finish from our designer kitchen range.
The original kitchen has been opened up with the additional of a new orangery style extension and the removal of some internal walls. The orangery extension brings in lots of light into the space through large windows and an aluminium roof lantern. These alterations have converted an old kitchen into a modern multi use living space that is perfect for modern family life.
Internally the kitchen has been finished to a very high standard with many quality details such as the high-end appliances, thick granite worktops, designer doors and glass splashbacks. A key element of this kitchen is the uninterrupted link between the top of the cabinets and the rooms ceiling, all full height and top cabinets have been fully boxed into the rooms ceiling creating a stunning look that is accentuated with the downlights.
The kitchen doors and end panels are a combination of faux walnut and spray finish. The worktops and splashbacks have a similar colour to the handle less doors which give a perfect contrast to the walnut doors and sticks to the overall colour palette of the room.
The overall building works completed on this room including details such as the ceiling coving, lighting scheme, large format tiles, internal joinery works and decorating have all been completed to an exceptionally high standard. This along with the fitted kitchen has created the perfect low maintenance kitchen and living space that will serve the family well for many years to come.
The new orangery extension is mainly used for dining, this space features a large dining table that we custom made to match the rest of the kitchen. We are able to make these tables in any size which meant we where able to create the perfect size dining table for this space.
If you are planning a new kitchen a visit to our Kirkby showroom is well worth it, we have thousands of samples of doors, worktops and appliance in stock for you to view and try in person. Our design team are always on hand to give advise and create a 3D rendering of what your new kitchen could look like.
Book Appointment
If you would like to book a free, no obligation consultation and 3D design service, please complete the form below and a member of our sales team will contact you shortly.

