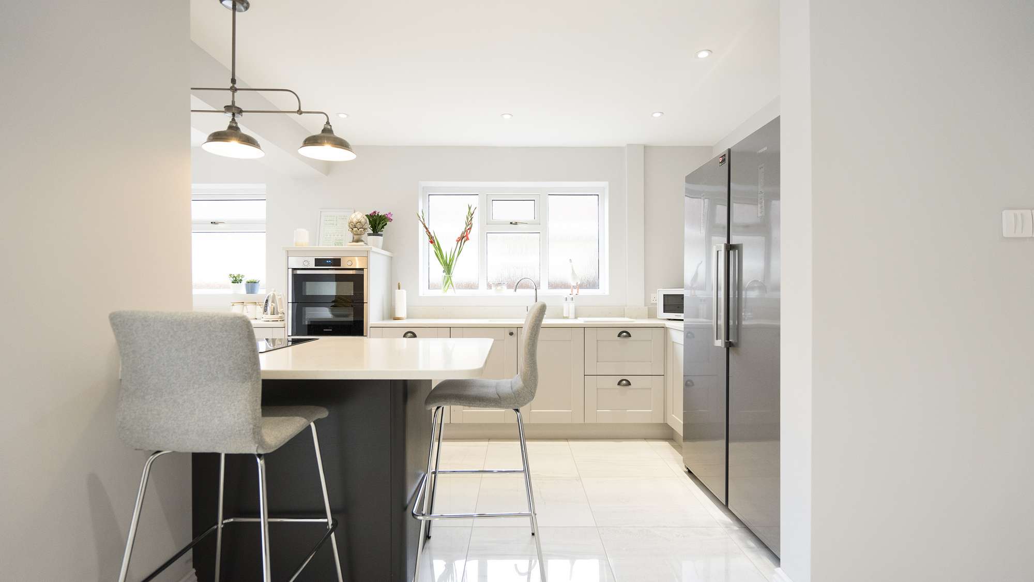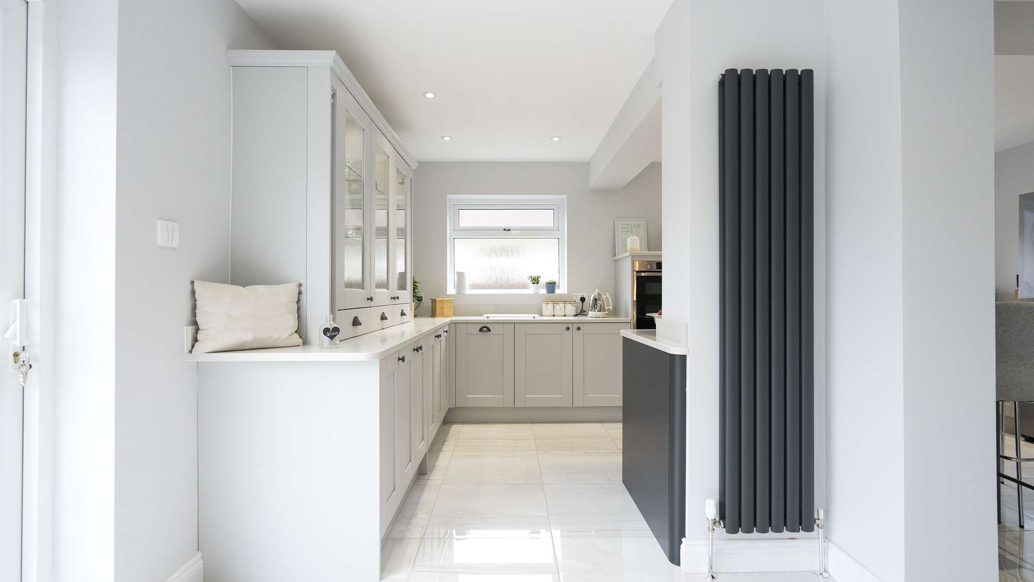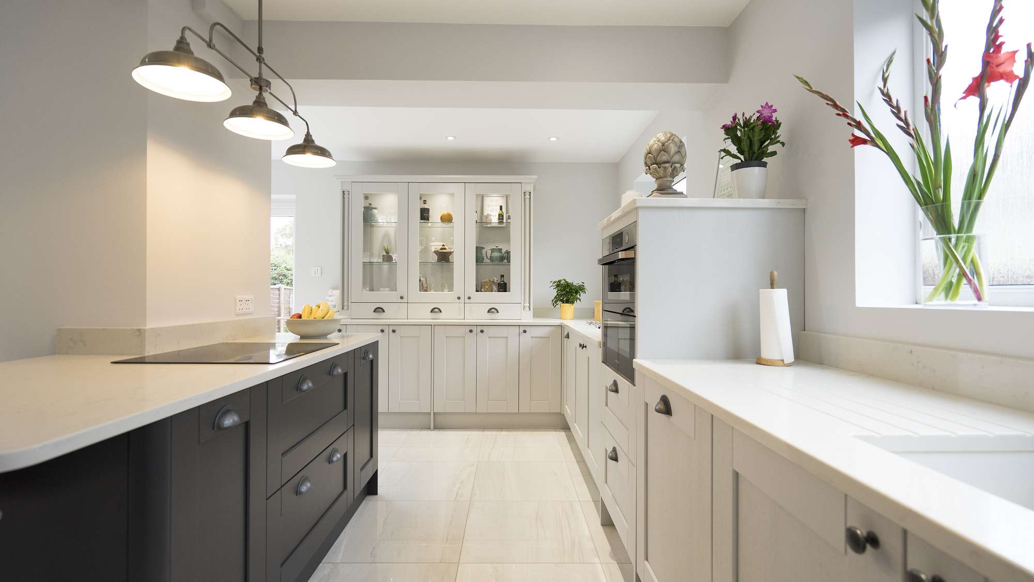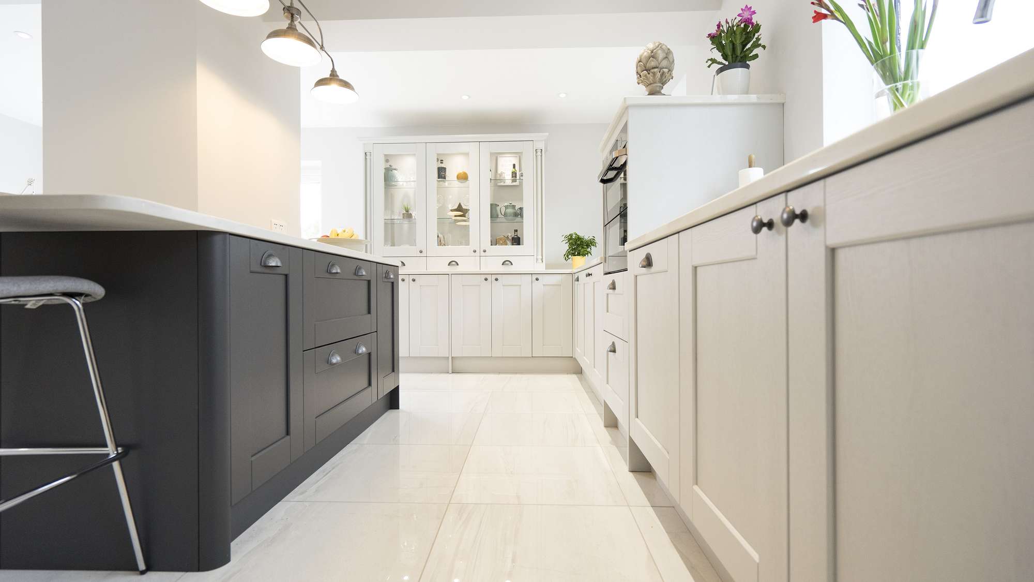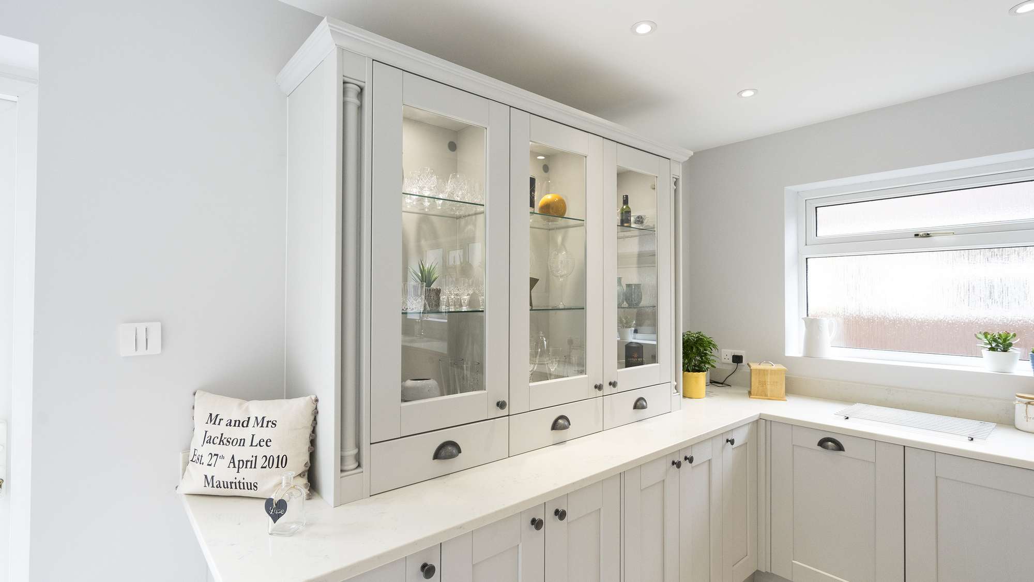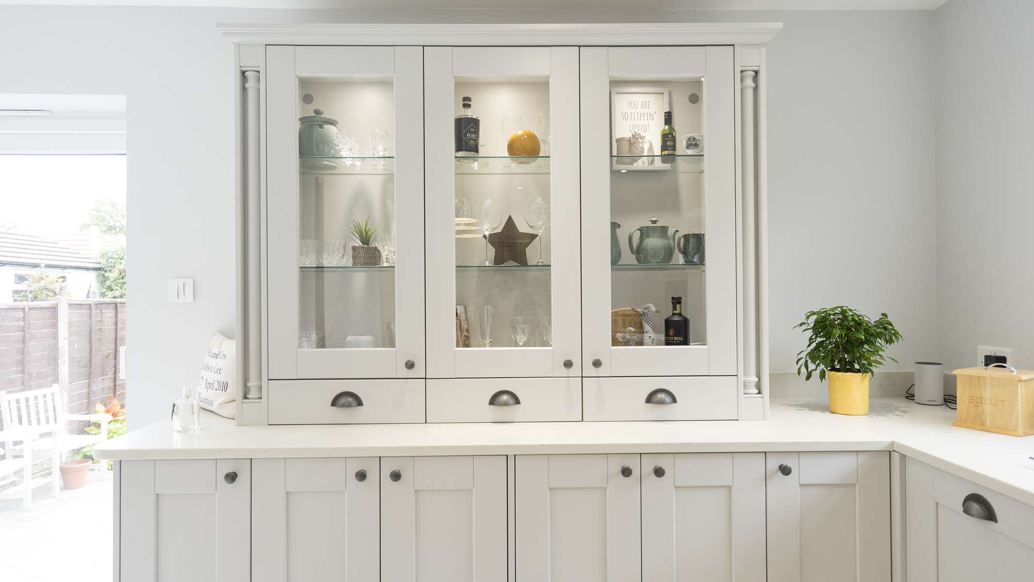
Timber Kitchen, Southport
The homeowners of this lovely family home in Southport have undergone a complete renovation to the rear of their home. As part of this renovation we worked with the homeowners to design, supply and install a completely new kitchen.
Our clients wanted a tradition style kitchen with a modern feel, we worked with them to design a shaker style kitchen that perfectly fits their needs and the space they had on offer. With a large open plan living space at the rear of the home, the homeowners wanted to create three separate areas for the kitchen, living and dining. We made the most of the space available with a long run of cupboards and a feature display cabinet at one end.
In the centre of the room is a large column to support the weight of existing walls, this column created a challenge however we had a custom piece of worktop made to wrap around the column, creating a breakfast bar.
A neutral colour pallet makes this space feel extremely bright and spacious, the island has been supplied in a contrasting blue/grey colour which really pops in this space. Shaker doors with a mixture of pull handles and door knobs have been supplied adding to the traditional feel to this space.
The homeowners have laid new floor tiles and replaced all existing electrics and timber work throughout the space, giving the space a real high end finish.
The finished result is a modern kitchen with a traditional feel which is perfect for day to day living. The granite worktops are low maintenance and the overall colour scheme makes the space feel light and bright. Lots of integrated appliances and plenty of storage space gives the homeowner everything they could want from their new space.
Book Appointment
If you would like to book a free, no obligation consultation and 3D design service, please complete the form below and a member of our sales team will contact you shortly.
