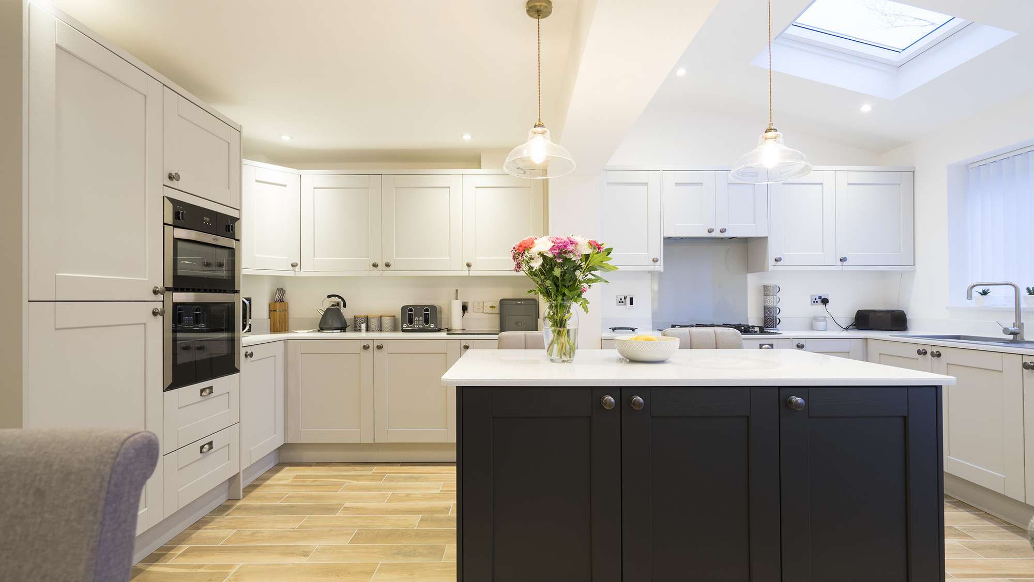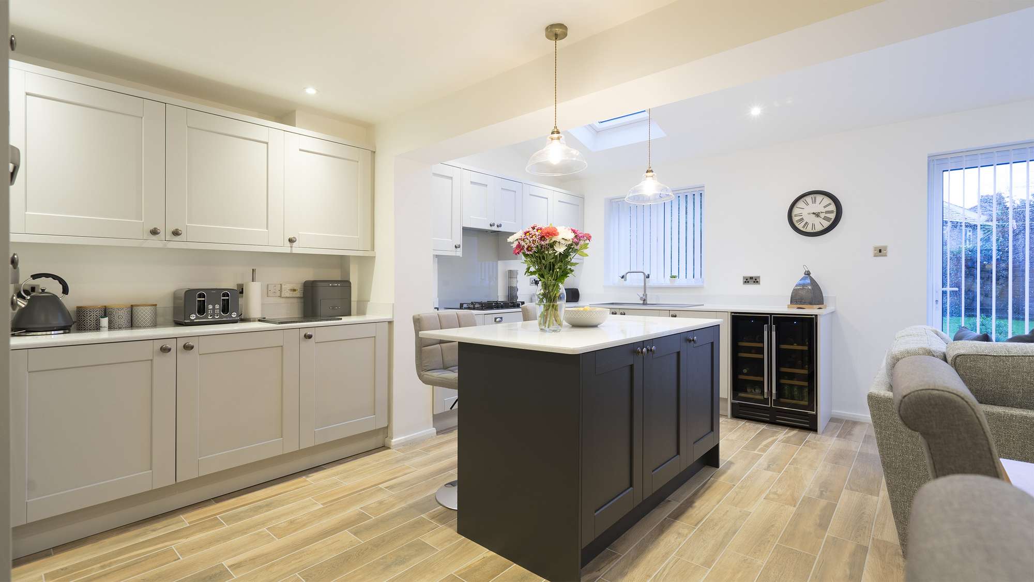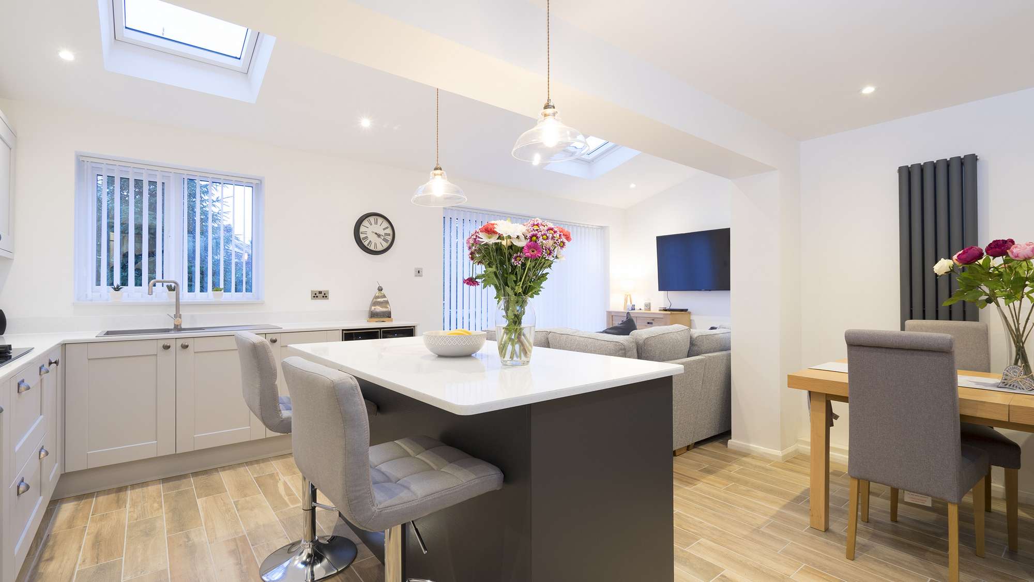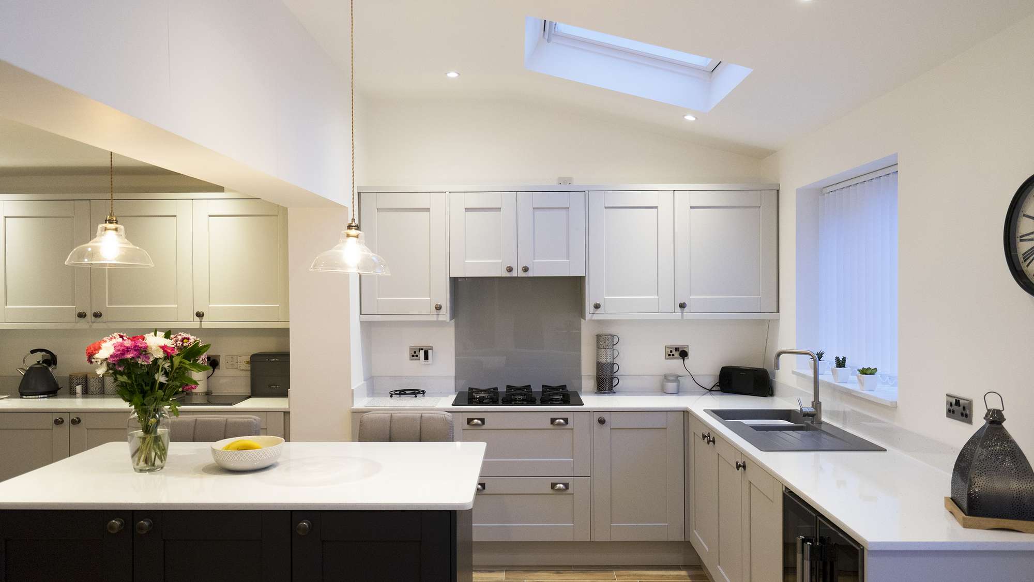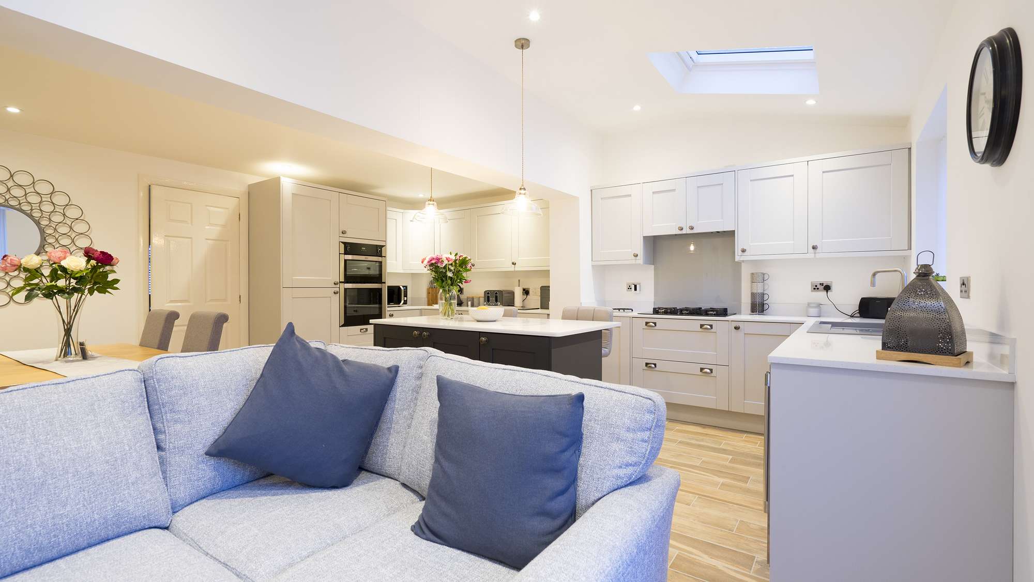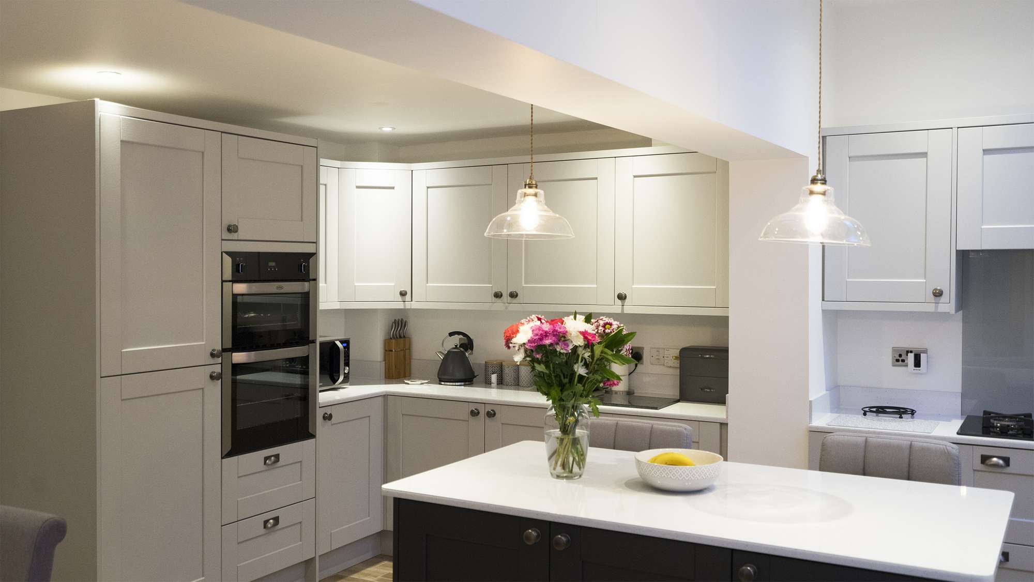
Kitchen Extension Liverpool
After living in their home for many years, the homeowners wanted to create a larger living area at the back of the home with a brand-new kitchen leading onto the rear garden. To the rear of the home an extension was added, and the existing room was opened up to create one brand new large space.
In this new open plan living space, we designed and installed a brand-new shaker kitchen taking up one half of the room leaving the other half free for both a dining and living area, creating the perfect open plan living space.
Throughout the majority of the kitchen we supplied bright light grey kitchen doors and drawers keeping the space light and airy adding to the large sense of space. For the worktops we supplied white Corian worktops with matching splashbacks. The island has been supplied in a contrasting deep blue to give a colour pop against the rest of the kitchen drawing the eye to the centre of the space. Traditional handles and drawer pulls look great with the shaker doors and are very on trend creating a contemporary look for the space, which we feel works great with the rest of the interior design elements in this room.
Next to the entrance of the room we installed some floor to ceiling cupboards allowing for the integrated fridge/freezer to be housed and hidden away from sight. This was also the perfect place for the double height oven perfect for easy access to cooked meals. Given the size of this space we have been able to install lots of units giving plenty of storage and still having space left over for a large wine cooler.
For the sink we have supplied a contrasting grey composite sink and stainless steel tap which are extremely low maintenance and look great a perfect option for busy families. The cooking hob is one of our favourites, a 5 burner gas hob from Zanussi perfect for the most demanding of home cooks. Above the hob is a glass splashback and hidden extractor fan.
As you can see this new space has been planned out perfectly with no features overlooked, featuring lots of storage space, modern appliances, low maintenance surfaces and lots of space for spending time with family and friends.
If you are looking or simply considering upgrading your kitchen get in touch to request a no obligation design appointment using the form below.
Book Appointment
If you would like to book a free, no obligation consultation and 3D design service, please complete the form below and a member of our sales team will contact you shortly.
