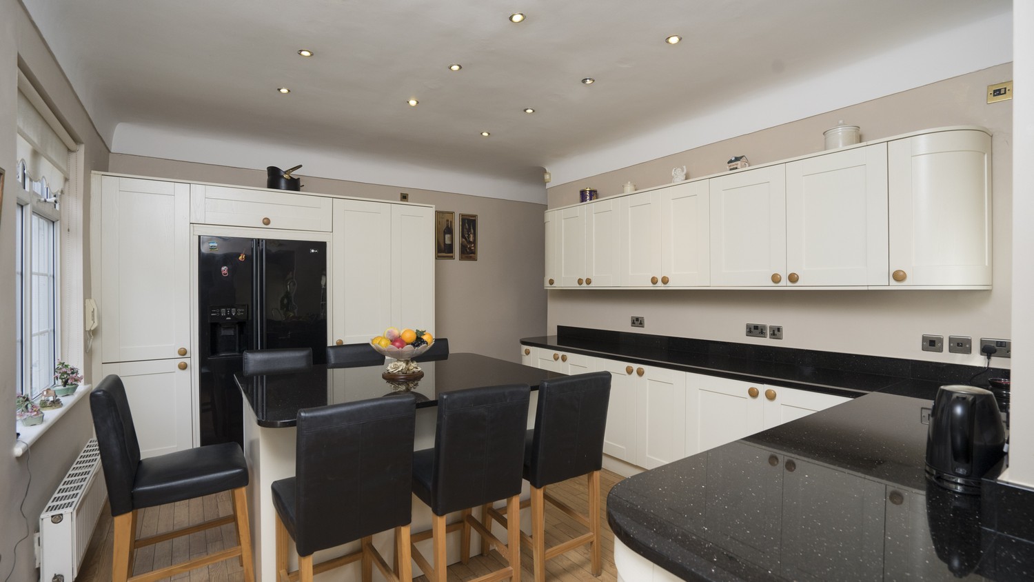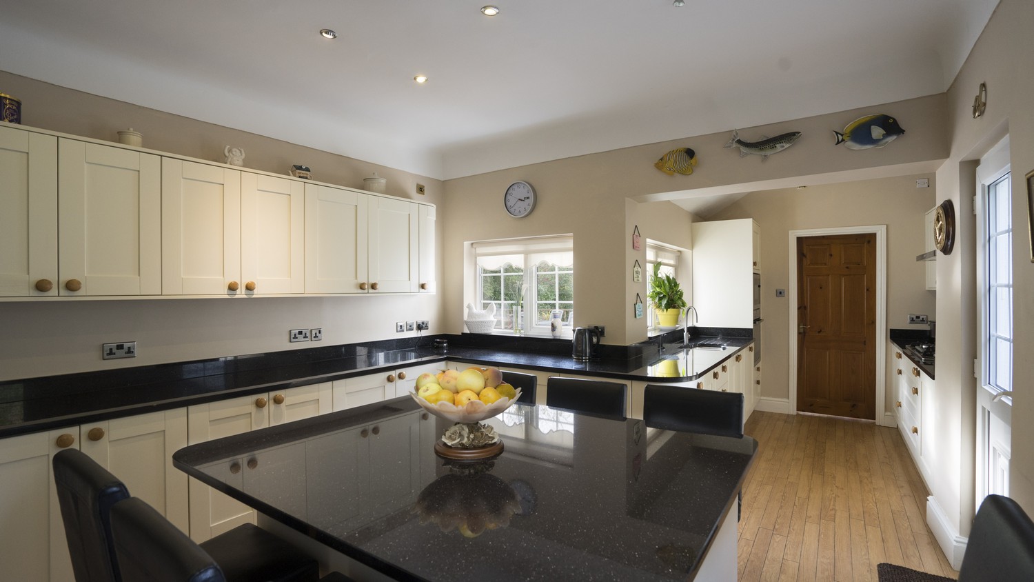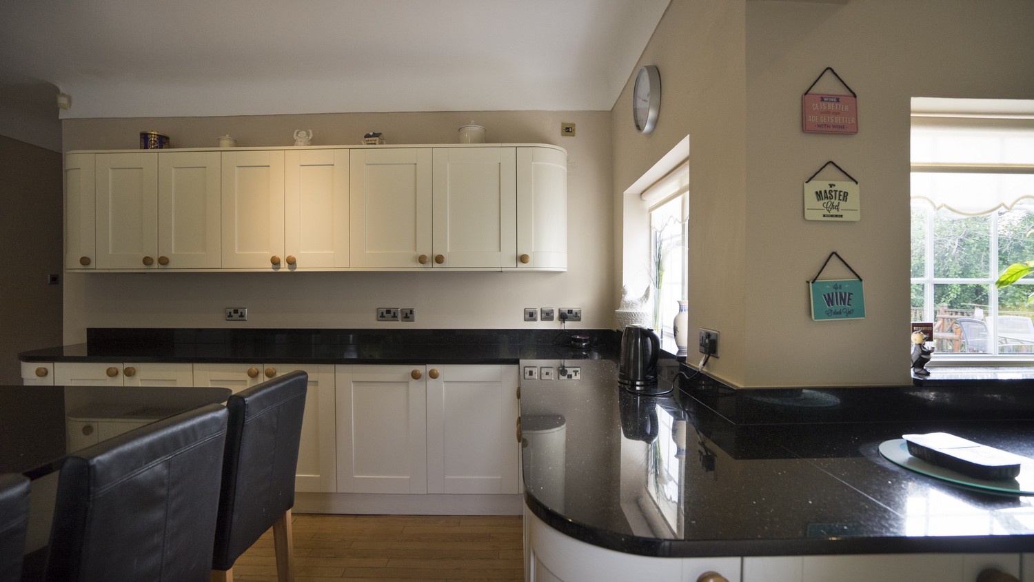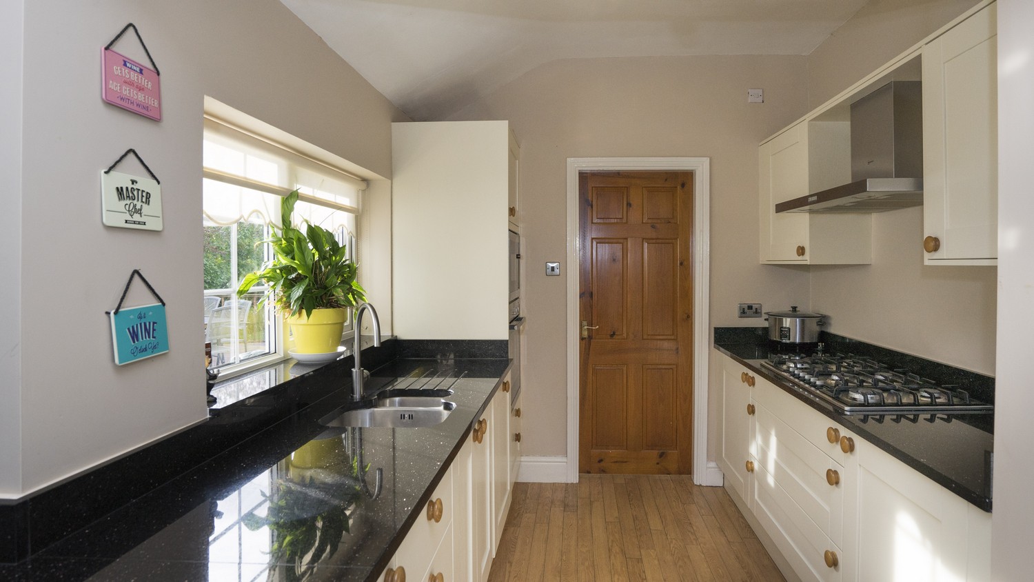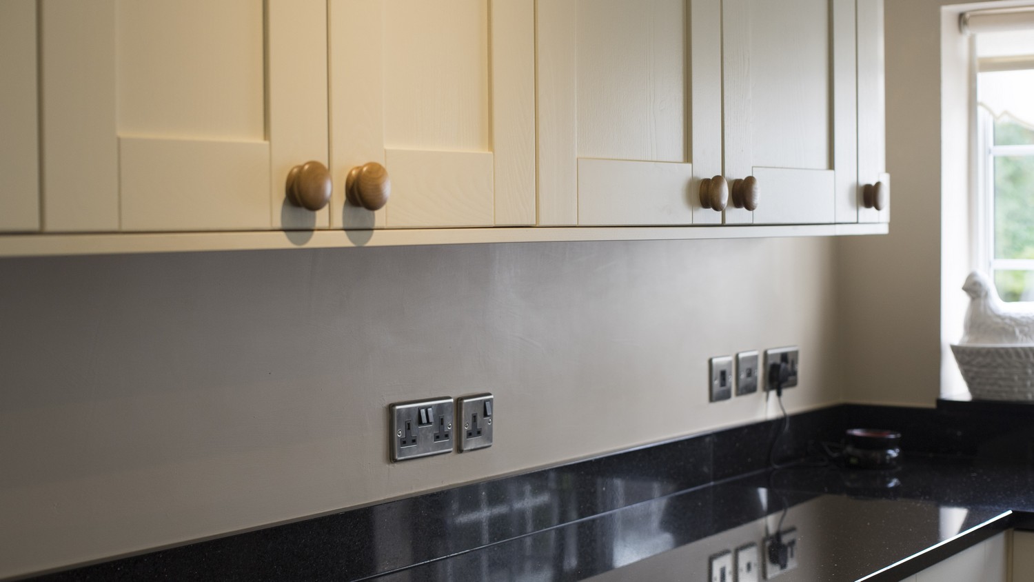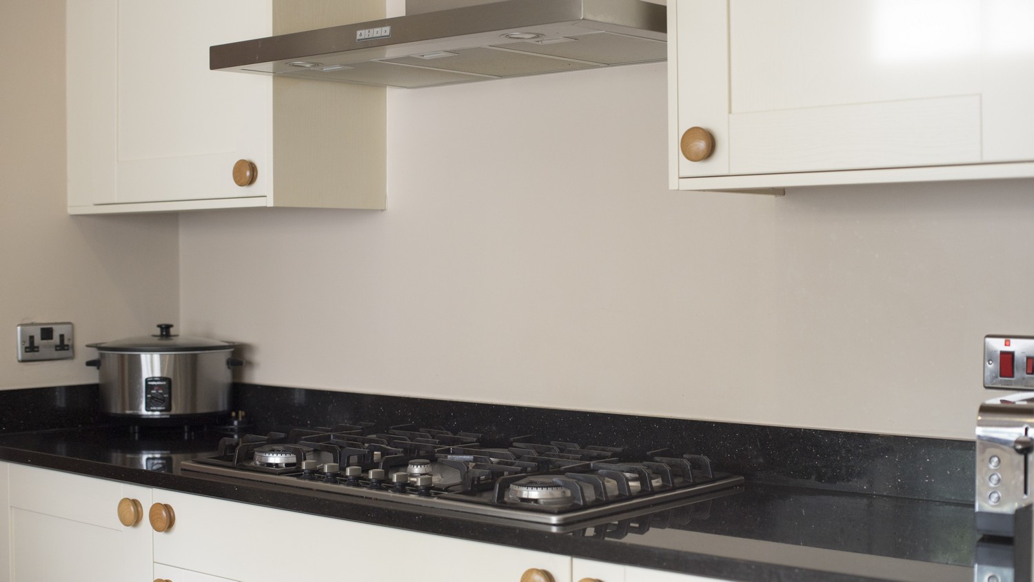
Farmhouse Kitchen Ormskirk
Located in a stunning part of Ormskirk surrounded by period homes, our clients wanted to update their existing kitchen whilst maintaining a traditional look that would be in-keeping with the exiting style throughout their home. In the initial design stages our clients wanted us to make the best use of the awkward layout with an area for cooking and a good entertaining space for family gatherings. We designed the kitchen with timber shaker doors and farmhouse style door knobs, with a granite worktop and all the usual kitchens appliances such as large fridge freezer, double oven and large cooking hob.
We have used a rounded cupboard in some areas where space is tight to open up this kitchen and give a greater feeling of space, this has been mirrored on the worktops with a radius added to all open corners. This kitchen has two clearly defined areas including a large open area and a galley space toward the far end of the kitchen. We have installed all cooking appliances in the galley area creating the perfect space for cooking and preparing meals.
Throughout this kitchen there is an abundance of storage space on offer which is often essential for many large families. There are many standard top and bottom cupboard units as well as storage units within the island and a feature floor to ceiling storage unit against the back wall of the kitchen housing the large American style fridge/freezer.
The black granite worktops contrast well against the cream shaker doors and give an extremely durable work surface that will look great for many years and withstand lots of wear and tear.
Farmhouse Kitchen Ormskirk Project Gallery
Click on the images below to take a tour around this stunning kitchen.
Book Appointment
If you would like to book a free, no obligation consultation and 3D design service, please complete the form below and a member of our sales team will contact you shortly.
